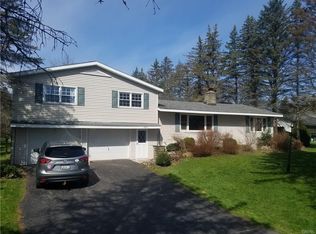Enjoy the serenity of 5+ acres in this beautiful setting! This country home with 4 bedrooms, 2 full baths, a two car attached garage and barn is ready for you to move right in!!! Cool off this summer in the heated, inground pool (liner just 4 yrs. old) surrounded with decking and a separate table seating area that opens to main deck. 3 season room/greenhouse has fan system that exhausts hot air outside or into the house. Big living room has wood stove and family room has french doors that lead to deck with remote awning. Master bedroom has full bath and the other full bath is on the main floor. Furnace is just 8 yrs. old and main roof just 10 yrs. old. Central air and first floor laundry too. Don't miss this, call to see today!
This property is off market, which means it's not currently listed for sale or rent on Zillow. This may be different from what's available on other websites or public sources.
