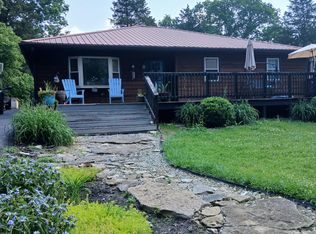Here is your opportunity to own this very well maintained one level home with gorgeous panoramic views! Nearly 1800 SF on a 1.1 acre lot with lots of pretty landscaping. Spacious living room/dining combo with pretty refinished hardwood floors opens to kitchen and den. Kitchen is updated with tile countertops, loads of storage in the Shaker style cabinetry, recently upgraded appliance package, and tile flooring. Also open to living room is a nice den with vaulted timbered ceiling, slate flooring & a gas fireplace. Master is spacious with huge en-suite bath equipped with air-jetted tub for more generalized relaxation, very large tiled shower, long double vanity & very large walk-in closet. 2 Additional ample bedrooms with hardwood floors & nice bath with tiled surround. Huge laundry room with garage access & outside door. Large fenced yard, great 2-level deck with bar area for dining or watching spectacular sunsets. Attached garage is large enough for 4 cars tandem style or your boat.
This property is off market, which means it's not currently listed for sale or rent on Zillow. This may be different from what's available on other websites or public sources.
