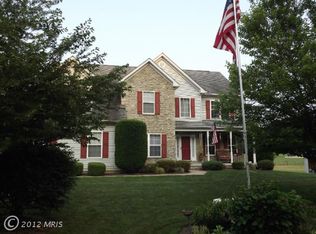One of a kind home just perfect for an extended or multi generational family with peaceful pastoral views. This five bedroom colonial has four large bedrooms on the upper level and a full "main level" one bedroom addition. The addition contains a large walk in closet, full bathroom, living room, kitchen, laundry area and full screened in porch. This impressive addition was professionally designed and permitted with septic upgrade, widened doorways, spacious screened in porch and a basement area with its own HVAC, new tank less hot water heater and rough in full bath with space to add additional living area. The entire home including the addition was completely painted top to bottom with all new carpet just prior to listing date!! Some wonderful amenities for this home and property include; deep covered front porch, spacious tiered 'Belgard" style custom rear patio, new paint, new carpet, brand new stainless steel appliances "never used", 42 inch kitchen cabinets plus a large island, plenty of storage with a WALK IN CLOSET IN EVERY BEDROOM, hardwood floors, gas fireplace in family room, main level study, main level mudroom plumbed and vented for future laundry area, crown molding, master bedroom with a trey ceiling large and walk in closet, master bath with dual vanity, jetted soaking tub and separate shower, 2 car side load garage with new paint, recently updated "Trane" high efficient heat pumps, 2 tank less hot water heaters, 30 yr architectural shingles, rough in plumbing for "TWO" separate full baths in the basement, enormous unfinished basement nicely insulated with so many possibilities, 500 gallon propane tank and large shed. Sale includes decorative patio and front porch furniture, snow blower and a zero turn mower. This wonderful property is attractively spaced between neighbors, has gorgeous scenery from all angles and is conveniently located to down town Mount Airy with a quick commute to I-70. Owners hate to leave but the property is ready for an immediate sale if needed. Contact listing agent anytime for a tour or upcoming open house dates.
This property is off market, which means it's not currently listed for sale or rent on Zillow. This may be different from what's available on other websites or public sources.
