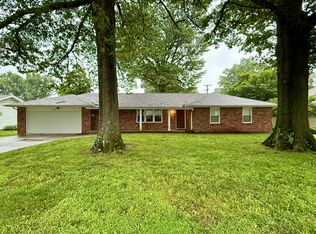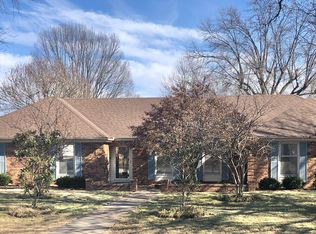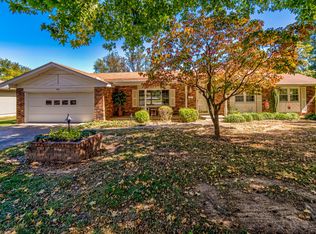Closed
Price Unknown
689 W Swan Street, Springfield, MO 65807
3beds
2,638sqft
Single Family Residence
Built in 1965
0.45 Acres Lot
$350,800 Zestimate®
$--/sqft
$2,269 Estimated rent
Home value
$350,800
$319,000 - $386,000
$2,269/mo
Zestimate® history
Loading...
Owner options
Explore your selling options
What's special
Whether downsizing from country acreage or seeking a large lot with privacy, this well built brick beauty offers you approximately 1/2 acre, beautiful landscaping, a large fruit & vege garden and a view, as there are no properties built behind it. As if you are living in the country, right in the city! It also has an additional detached 2 car garage, giving this property 4 car garages in total. The detached garage is a 25 x 30 workshop, complete with overhead doors, electricity, concrete flooring & wood stove. Both the house and the detached garage/ shop have new roofs installed- less than 2 years ago!Inside, you will love the home, it has character, with marble and hardwood flooring, vaulted ceilings with wood beams, a formal dining area or home office space, and an all season sunroom, with heat & air, a large family room, a warm and cozy den with new electric fireplace. 3 bedrooms, 2 full and 1/2 baths. The large primary bedroom provides room for plenty of furnishings, has it's own attached bathroom, offering a step in shower, seperate sink area and a walk in closet. All bedrooms have generously sized closets and cherrywood floors. The kitchen is roomy and inviting, with ample cabinets & counterspace, and even room for a big eat-in table or island with seating. Located 0.8 miles to Kickapoo High school, 10 miles to Carver Middle, and Horace Mann Elementary is a 1 block walk away. 5 minutes drive to Cox Hospital, 10 minutes to Mercy Hospital. Super quick access to Hwy's 60 and 65, plenty of shops, eateries, grocery stores, public library, & much more!
Zillow last checked: 8 hours ago
Listing updated: January 22, 2026 at 12:03pm
Listed by:
Anjanette Abell 417-849-0906,
Assurance Realty
Bought with:
Darlene L Matrone, 2019043894
Keller Williams
Source: SOMOMLS,MLS#: 60293511
Facts & features
Interior
Bedrooms & bathrooms
- Bedrooms: 3
- Bathrooms: 3
- Full bathrooms: 2
- 1/2 bathrooms: 1
Heating
- Forced Air, Central, Heat Pump, Natural Gas
Cooling
- Central Air, Heat Pump
Appliances
- Included: Dishwasher, Free-Standing Electric Oven, Exhaust Fan, Disposal
- Laundry: Main Level
Features
- Vaulted Ceiling(s), Beamed Ceilings, Walk-In Closet(s), Walk-in Shower, High Speed Internet
- Flooring: Carpet, Tile, Hardwood
- Windows: Drapes, Blinds, Window Treatments
- Has basement: No
- Has fireplace: Yes
Interior area
- Total structure area: 2,638
- Total interior livable area: 2,638 sqft
- Finished area above ground: 2,638
- Finished area below ground: 0
Property
Parking
- Total spaces: 4
- Parking features: Additional Parking, Workshop in Garage, Garage Faces Rear, Garage Door Opener, Driveway
- Attached garage spaces: 4
- Has uncovered spaces: Yes
Features
- Levels: One
- Stories: 1
- Patio & porch: Patio, Front Porch, Covered
- Exterior features: Rain Gutters, Garden, Cable Access
Lot
- Size: 0.45 Acres
- Dimensions: 112 x 175
Details
- Parcel number: 881811101045
Construction
Type & style
- Home type: SingleFamily
- Property subtype: Single Family Residence
Materials
- Brick
- Foundation: Crawl Space
- Roof: Composition
Condition
- Year built: 1965
Utilities & green energy
- Sewer: Public Sewer
- Water: Public
- Utilities for property: Cable Available
Community & neighborhood
Security
- Security features: Security System
Location
- Region: Springfield
- Subdivision: SUNSET ACRES
Other
Other facts
- Listing terms: Cash,VA Loan,FHA,Conventional
- Road surface type: Asphalt
Price history
| Date | Event | Price |
|---|---|---|
| 6/26/2025 | Sold | -- |
Source: | ||
| 5/13/2025 | Pending sale | $349,900$133/sqft |
Source: | ||
| 5/6/2025 | Listed for sale | $349,900$133/sqft |
Source: | ||
| 5/4/2025 | Pending sale | $349,900$133/sqft |
Source: | ||
| 5/2/2025 | Listed for sale | $349,900$133/sqft |
Source: | ||
Public tax history
| Year | Property taxes | Tax assessment |
|---|---|---|
| 2025 | $1,752 +3.1% | $35,170 +11.1% |
| 2024 | $1,699 +0.6% | $31,670 |
| 2023 | $1,689 +8.6% | $31,670 +11.2% |
Find assessor info on the county website
Neighborhood: Parkcrest
Nearby schools
GreatSchools rating
- 8/10Horace Mann Elementary SchoolGrades: PK-5Distance: 0.3 mi
- 8/10Carver Middle SchoolGrades: 6-8Distance: 2.7 mi
- 8/10Kickapoo High SchoolGrades: 9-12Distance: 0.6 mi
Schools provided by the listing agent
- Elementary: SGF-Horace Mann
- Middle: SGF-Carver
- High: SGF-Kickapoo
Source: SOMOMLS. This data may not be complete. We recommend contacting the local school district to confirm school assignments for this home.


