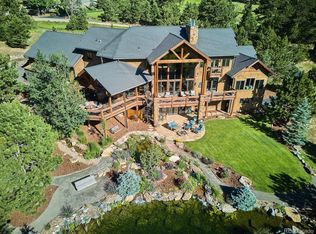Secluded mountain luxury along the gateway to some of the best ski resorts and hiking areas in the world. This home boasts coziness and warmth while still being able to host large parties and events in its well laid out 9,000 sq foot floor plan. Upon being welcomed into this Swedish Cope constructed log home, you will see a grand resort style fireplace and very high ceilings in the living room with a loft area for reading and relaxing above. The main floor primary bedroom has a spa like bathroom, oversized walkthrough closet, private office and hot tub room leading to the deck. The kitchen is appointed with high end Viking appliances, and a fully equipped walk-in pantry to add functionality and keep the kitchen space pristine. Flex space with bathroom above the 3 car garage adds a number of options ranging from a mother in law suite to a game room, or the limits of your imagination. The lower walkout basement has 3 more bedrooms, full wet bar, gym, a wine room and a theatre seating movie theatre. Nestled into a low traffic private road, the home backs to a tranquil meadow often filled with wildlife. The home is still just minutes from Evergreen's shopping area and less then 20 minutes from all of the west Denver area amenities such as Red Rocks Amphitheatre. Private road to the home is being paved in 2024.
This property is off market, which means it's not currently listed for sale or rent on Zillow. This may be different from what's available on other websites or public sources.
