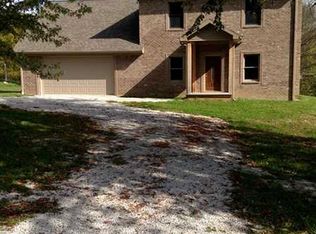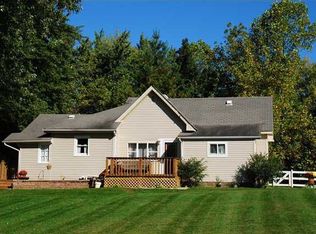Sold
$272,000
689 W Henry Rd, Kirklin, IN 46050
3beds
1,634sqft
Residential, Single Family Residence
Built in 1933
6.12 Acres Lot
$343,700 Zestimate®
$166/sqft
$1,900 Estimated rent
Home value
$343,700
$316,000 - $378,000
$1,900/mo
Zestimate® history
Loading...
Owner options
Explore your selling options
What's special
Just over 1,600 Sq. Ft. situated on 6.12 acres in Boone County. 3BR/2Full BA recently updated with all new flooring, lights & fresh neutral paint. 30x40 pole barn w/concrete floors, electric and extra storage. Spacious living room leads to 2nd master bedroom on upper level w/private full bath and walk in closet. 16x17 main level master bedroom w/walk-in closet and private entry to back deck. All appliances stay w/home. Walk in attic area w/light. Pond in aerial photo not on this property.
Zillow last checked: 8 hours ago
Listing updated: September 25, 2024 at 03:29pm
Listing Provided by:
Maria Ridenour 317-919-3868,
Ridenour Real Estate Services,
Bought with:
Michelle Butts
RE/MAX At The Crossing
Source: MIBOR as distributed by MLS GRID,MLS#: 21914473
Facts & features
Interior
Bedrooms & bathrooms
- Bedrooms: 3
- Bathrooms: 2
- Full bathrooms: 2
- Main level bathrooms: 1
- Main level bedrooms: 2
Primary bedroom
- Features: Carpet
- Level: Main
- Area: 272 Square Feet
- Dimensions: 16x17
Bedroom 2
- Features: Carpet
- Level: Upper
- Area: 180 Square Feet
- Dimensions: 12x15
Bedroom 3
- Features: Carpet
- Level: Main
- Area: 128 Square Feet
- Dimensions: 8x16
Kitchen
- Features: Vinyl Plank
- Level: Main
- Area: 150 Square Feet
- Dimensions: 10x15
Laundry
- Features: Vinyl Plank
- Level: Main
- Area: 48 Square Feet
- Dimensions: 6x8
Living room
- Features: Vinyl Plank
- Level: Main
- Area: 289 Square Feet
- Dimensions: 17x17
Heating
- Forced Air
Cooling
- Has cooling: Yes
Appliances
- Included: Dishwasher, Dryer, Microwave, Gas Oven, Refrigerator, Washer, Water Heater
- Laundry: Main Level
Features
- Attic Access, Eat-in Kitchen, Walk-In Closet(s)
- Windows: Window Bay Bow, Wood Work Painted
- Has basement: No
- Attic: Access Only
Interior area
- Total structure area: 1,634
- Total interior livable area: 1,634 sqft
- Finished area below ground: 0
Property
Parking
- Total spaces: 4
- Parking features: Detached, Gravel, Garage Door Opener, Storage, Workshop in Garage
- Garage spaces: 4
- Details: Garage Parking Other(Garage Door Opener, Service Door)
Features
- Levels: One and One Half
- Stories: 1
- Patio & porch: Covered, Deck, Porch
- Has view: Yes
- View description: Trees/Woods
Lot
- Size: 6.12 Acres
- Features: Corner Lot, Not In Subdivision, Rural - Not Subdivision, Mature Trees, Wooded, See Remarks
Details
- Additional structures: Barn Mini, Barn Pole, Outbuilding
- Parcel number: 061424000035003017
- Special conditions: Probate Listing
Construction
Type & style
- Home type: SingleFamily
- Architectural style: Traditional
- Property subtype: Residential, Single Family Residence
Materials
- Vinyl Siding
- Foundation: Block
Condition
- Updated/Remodeled
- New construction: No
- Year built: 1933
Utilities & green energy
- Electric: 200+ Amp Service
- Sewer: Septic Tank
- Water: Private Well, Well
- Utilities for property: Electricity Connected
Community & neighborhood
Location
- Region: Kirklin
- Subdivision: No Subdivision
Price history
| Date | Event | Price |
|---|---|---|
| 5/22/2023 | Sold | $272,000-1.1%$166/sqft |
Source: | ||
| 4/17/2023 | Pending sale | $274,900$168/sqft |
Source: | ||
| 4/15/2023 | Price change | $274,900-8.3%$168/sqft |
Source: | ||
| 4/8/2023 | Listed for sale | $299,900+458.7%$184/sqft |
Source: | ||
| 3/13/2017 | Sold | $53,682$33/sqft |
Source: Public Record Report a problem | ||
Public tax history
| Year | Property taxes | Tax assessment |
|---|---|---|
| 2024 | $1,547 +1.9% | $266,900 +18.8% |
| 2023 | $1,518 +11.1% | $224,700 +6.7% |
| 2022 | $1,366 +3.2% | $210,500 +15.1% |
Find assessor info on the county website
Neighborhood: 46050
Nearby schools
GreatSchools rating
- 7/10Thorntown Elementary SchoolGrades: PK-6Distance: 7.3 mi
- 6/10Western Boone Jr-Sr High SchoolGrades: 7-12Distance: 10.3 mi
Schools provided by the listing agent
- High: Western Boone Jr-Sr High School
Source: MIBOR as distributed by MLS GRID. This data may not be complete. We recommend contacting the local school district to confirm school assignments for this home.

Get pre-qualified for a loan
At Zillow Home Loans, we can pre-qualify you in as little as 5 minutes with no impact to your credit score.An equal housing lender. NMLS #10287.

