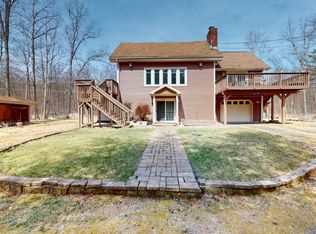Sold for $229,000
$229,000
689 W Chipmunk Rd, Bushkill, PA 18324
2beds
1,176sqft
Single Family Residence
Built in 1970
0.35 Acres Lot
$243,600 Zestimate®
$195/sqft
$1,845 Estimated rent
Home value
$243,600
$231,000 - $256,000
$1,845/mo
Zestimate® history
Loading...
Owner options
Explore your selling options
What's special
Amazing Front Porch to relax and soak in the surroundings! Completely remodeled and charming contemporary ranch hone on level lot in an amenity filled community! New roof, new kitchen with granite counter tops, new stainless steel appliances. new washer and dryer, new baths, new energy efficient Samsung heating and cooling and on-demand tankless hot water heater make this home ready to be lived in! Open concept layout and vaulted ceilings are perfect for entertaining and with a large desk you can extend your entertaining to the outdoors.
Zillow last checked: 8 hours ago
Listing updated: August 04, 2025 at 06:59am
Listed by:
Dennis J Farrelly 570-588-3440,
Better Homes and Gardens Real Estate Wilkins & Associates
Bought with:
Lisa McAteer, RS344103
Keller Williams RE 402 Broad
Leigh Ann Clancy, RS353664
Keller Williams RE 402 Broad
Source: PWAR,MLS#: PW232692
Facts & features
Interior
Bedrooms & bathrooms
- Bedrooms: 2
- Bathrooms: 2
- Full bathrooms: 2
Bedroom 1
- Area: 136.5
- Dimensions: 13 x 10.5
Bedroom 2
- Area: 195
- Dimensions: 10 x 19.5
Bathroom 1
- Area: 67
- Dimensions: 10 x 6.7
Bathroom 2
- Area: 32.5
- Dimensions: 5 x 6.5
Dining room
- Area: 168
- Dimensions: 10.5 x 16
Kitchen
- Area: 141.75
- Dimensions: 10.5 x 13.5
Living room
- Area: 288
- Dimensions: 18 x 16
Heating
- Electric, Zoned, Hot Water
Cooling
- Multi Units
Appliances
- Included: Dishwasher, Washer, Refrigerator, Electric Range, Electric Oven, Dryer
Features
- Open Floorplan
- Basement: Crawl Space
- Has fireplace: Yes
- Fireplace features: Stone
Interior area
- Total structure area: 1,176
- Total interior livable area: 1,176 sqft
Property
Parking
- Parking features: Driveway, Unpaved
- Has uncovered spaces: Yes
Features
- Levels: One
- Stories: 1
- Patio & porch: Deck, Patio, Porch
- Pool features: Indoor, Outdoor Pool, Community
- Waterfront features: Beach Access
- Body of water: None
Lot
- Size: 0.35 Acres
Details
- Parcel number: 189.010719 039034
- Zoning description: Residential
Construction
Type & style
- Home type: SingleFamily
- Architectural style: Ranch
- Property subtype: Single Family Residence
Materials
- Vinyl Siding
- Roof: Asphalt,Fiberglass
Condition
- Year built: 1970
Utilities & green energy
- Sewer: Septic Tank
- Water: Well
Community & neighborhood
Security
- Security features: Other
Community
- Community features: Clubhouse, Pool, Other
Location
- Region: Bushkill
- Subdivision: Pocono Mt Lake Estates
HOA & financial
HOA
- Has HOA: Yes
- HOA fee: $997 monthly
- Second HOA fee: $997 one time
Other
Other facts
- Listing terms: Cash,VA Loan,FHA,Conventional
- Road surface type: Paved
Price history
| Date | Event | Price |
|---|---|---|
| 10/13/2023 | Sold | $229,000$195/sqft |
Source: | ||
| 8/25/2023 | Pending sale | $229,000$195/sqft |
Source: | ||
| 8/22/2023 | Listed for sale | $229,000-0.4%$195/sqft |
Source: PMAR #PM-108815 Report a problem | ||
| 6/8/2023 | Listing removed | -- |
Source: | ||
| 5/11/2023 | Pending sale | $229,900$195/sqft |
Source: | ||
Public tax history
| Year | Property taxes | Tax assessment |
|---|---|---|
| 2025 | $3,132 +1.6% | $19,090 |
| 2024 | $3,083 +1.5% | $19,090 |
| 2023 | $3,037 +3.2% | $19,090 |
Find assessor info on the county website
Neighborhood: 18324
Nearby schools
GreatSchools rating
- 6/10Bushkill El SchoolGrades: K-5Distance: 2.7 mi
- 3/10Lehman Intermediate SchoolGrades: 6-8Distance: 2.7 mi
- 3/10East Stroudsburg Senior High School NorthGrades: 9-12Distance: 2.7 mi
Get a cash offer in 3 minutes
Find out how much your home could sell for in as little as 3 minutes with a no-obligation cash offer.
Estimated market value
$243,600
