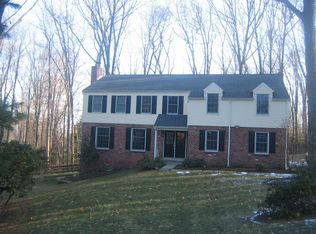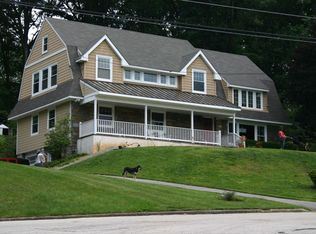AVAILABLE NOW! Fully furnished executive rental home in outstanding neighborhood. Looking for a beautiful, move-in ready home to rent in Wayne in top ranked Tredyffrin-Easttown school district? This sun-filled Stone Ranch home offers 3 Bedrooms, 2 Full Baths and almost 2000 sq ft of living space - perfect for anyone looking to relocate to this area. Located on a quiet cul-de-sac in a coveted neighborhood close to schools, parks, shopping and train/highway access - this home is a must see! Throughout this freshly painted and sunlit home you'll find hardwood flooring plus renovated baths, new kitchen appliances, ample closet space, newer systems, baseboard moldings, triple picture windows, neutral curtains and tasteful furnishings. From the front entry hall, enter the spacious Living Room with fireplace which opens into the Dining Room with chair rail - both rooms are flooded with natural light through picture windows flanked by casement windows. The Dining Room connects to a Bonus Room located in the back of the home with a wall of built-in shelving and cabinetry plus large bay picture window flanked by casement windows overlooking the backyard and a side window - perfect room for a Den or Home Office. A swing door leads from the Dining Room into the sunny Eat-In Kitchen. Enjoy cooking with Brand NEW Whirlpool Stainless Steel Appliances (Refrigerator with door ice maker, Built-in Microwave, 5-burner Gas Cooktop, Oven and Dishwasher) plus ample white wood cabinetry, pantry closet, Matte Formica countertops, small breakfast table, sink with window plus French doors leading to the private patio with BBQ grill and expansive backyard. Enjoy your morning coffee or entertain family and friends in a quiet, professionally landscaped wooded setting. On the opposite side of the home you'll find the private Master Bedroom with newly renovated En-Suite Bath (glass enclosed frameless shower with modern gray subway tiled walls, porcelain plank flooring, white vanity, window) and 2 large closets. There are 2 good-sized Bedrooms each with great closet space and large windows that share the renovated Hall Bath (tub/shower combo with white tiled walls, plank flooring, white vanity, window) plus large hallway linen closet and also a Coat Closet. Stairs off foyer lead to a large, floored attic - great for storage. The nicely finished lower level features laminate hardwood flooring, recessed lighting, 2 windows plus a mini fridge - makes a great playroom and/or study area (approx. 220 sq ft). Laundry room with sink, utility room and convenient door to oversized garage complete this level. Newer Roof (2015), New Hot Water Heater (2019), New Central AC unit (2019) plus Verizon Fios internet ready. First month's rent plus two months security deposit required on lease signing. PLEASE NOTE *Fireplace cannot be used by anyone and owner is keeping 1 car in garage, half of the garage is for tenant use*. Super easy to show this home. Bring your rental clients, this great home won't last! 2020-11-03
This property is off market, which means it's not currently listed for sale or rent on Zillow. This may be different from what's available on other websites or public sources.

