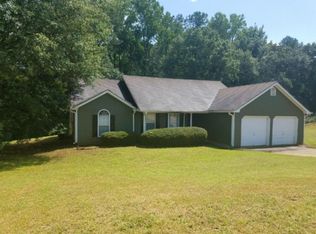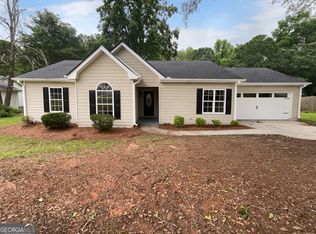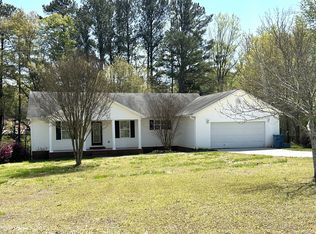Ranch style home with a touch of farm style. New waterheater, new appliances, HVAC 3 years old, new LVP flooring through out and carpet, new hardiplank siding and new exterior paint, new wood fence and new vanities in bathrooms. New shower heads, new kitchen faucet with new LED bathroom faucets. Livingroom with vaulted ceiling and open to kitchen. Master suite has a trey ceiling, walk-in closet and master bath with separate shower/tub. Huge backyard for kids to play and animals to roam with wide open space. Home is in an established neighborhood and conveniently located to 316, in beautiful Bethlehem.
This property is off market, which means it's not currently listed for sale or rent on Zillow. This may be different from what's available on other websites or public sources.


