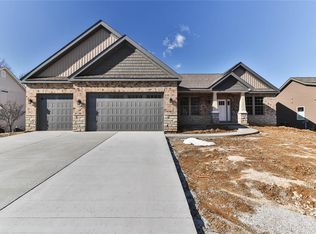Closed
Listing Provided by:
Beverly Lacueva 314-629-8301,
Coldwell Banker Realty - Gundaker
Bought with: Keller Williams Chesterfield
Price Unknown
689 Summit Rd, Fenton, MO 63026
4beds
3,537sqft
Single Family Residence
Built in ----
0.43 Acres Lot
$700,100 Zestimate®
$--/sqft
$3,924 Estimated rent
Home value
$700,100
$665,000 - $742,000
$3,924/mo
Zestimate® history
Loading...
Owner options
Explore your selling options
What's special
NEW HOME READY FOR IT'S 1st OWNER. QUICK CLOSE. Rockwood Schools. Rare opportunity for high-quality construction to appeal to a discriminating buyer. Awesome covered front porch. Open flr plan. Great rm with direct vent gas fplc, a wall of windows plus transoms. Breakfast rm features transom topped sliders to the deck. A chef's delight kitchen with large cntr isle/breakfast bar, butlers pantry/ coffee bar, quartz counters, 42" cabs with crown & ss appl. Primary bedrm suite boasts luxury bath with "his & her" separate sink/vanities, window seat & a huge glass enclosed shower. Built in desk area outside master. Luxury Vinyl plank flrs in foyer, great rm, kitchen, dining rm, office & halls. Ceramic tile in baths & main flr laundry. Convenient cubbies & powder rm. 10' ceilings in great rm, breakfast rm & kitchen. 9' ceilings in bsmt & remaining main level. Open stairwell to partially finished bsmt which includes large family rm, 4th bedrm(proper egress), 3rd full bath & sliders to patio.
Zillow last checked: 8 hours ago
Listing updated: April 28, 2025 at 04:33pm
Listing Provided by:
Beverly Lacueva 314-629-8301,
Coldwell Banker Realty - Gundaker
Bought with:
Wade Weistreich, 2013043226
Keller Williams Chesterfield
Source: MARIS,MLS#: 22062480 Originating MLS: St. Louis Association of REALTORS
Originating MLS: St. Louis Association of REALTORS
Facts & features
Interior
Bedrooms & bathrooms
- Bedrooms: 4
- Bathrooms: 4
- Full bathrooms: 3
- 1/2 bathrooms: 1
- Main level bathrooms: 3
- Main level bedrooms: 3
Primary bedroom
- Features: Floor Covering: Carpeting, Wall Covering: None
- Level: Main
- Area: 270
- Dimensions: 18x15
Bedroom
- Features: Floor Covering: Carpeting, Wall Covering: None
- Level: Main
- Area: 144
- Dimensions: 12x12
Bedroom
- Features: Floor Covering: Carpeting, Wall Covering: None
- Level: Main
- Area: 144
- Dimensions: 12x12
Bedroom
- Features: Floor Covering: Carpeting, Wall Covering: None
- Level: Lower
- Area: 210
- Dimensions: 15x14
Dining room
- Features: Floor Covering: Luxury Vinyl Plank, Wall Covering: None
- Level: Main
- Area: 150
- Dimensions: 15x10
Family room
- Features: Floor Covering: Carpeting, Wall Covering: None
- Level: Lower
- Area: 672
- Dimensions: 32x21
Great room
- Features: Floor Covering: Luxury Vinyl Plank, Wall Covering: None
- Level: Main
- Area: 391
- Dimensions: 23x17
Kitchen
- Features: Floor Covering: Luxury Vinyl Plank, Wall Covering: None
- Level: Main
- Area: 288
- Dimensions: 18x16
Laundry
- Level: Main
Office
- Features: Floor Covering: Luxury Vinyl Plank, Wall Covering: None
- Level: Main
- Area: 132
- Dimensions: 12x11
Heating
- Natural Gas, Forced Air
Cooling
- Central Air, Electric
Appliances
- Included: Gas Water Heater, Dishwasher, Disposal, Double Oven, Gas Cooktop, Microwave, Range Hood, Stainless Steel Appliance(s)
- Laundry: Main Level
Features
- Open Floorplan, High Ceilings, Walk-In Closet(s), Breakfast Bar, Kitchen Island, Custom Cabinetry, Solid Surface Countertop(s), Walk-In Pantry, Kitchen/Dining Room Combo, Separate Dining, Double Vanity, Shower, Entrance Foyer
- Flooring: Carpet
- Doors: Panel Door(s), Sliding Doors
- Windows: Insulated Windows, Tilt-In Windows
- Basement: Full,Partially Finished,Concrete,Sleeping Area,Sump Pump,Walk-Out Access
- Number of fireplaces: 1
- Fireplace features: Great Room, Recreation Room
Interior area
- Total structure area: 3,537
- Total interior livable area: 3,537 sqft
- Finished area above ground: 2,326
- Finished area below ground: 1,211
Property
Parking
- Total spaces: 3
- Parking features: Attached, Garage, Garage Door Opener
- Attached garage spaces: 3
Features
- Levels: One
- Patio & porch: Deck, Patio
Lot
- Size: 0.43 Acres
- Dimensions: 110 x 215
- Features: Adjoins Wooded Area, Level
Details
- Parcel number: 29P520487
- Special conditions: Standard
Construction
Type & style
- Home type: SingleFamily
- Architectural style: Traditional,Ranch
- Property subtype: Single Family Residence
Materials
- Brick Veneer, Vinyl Siding
Condition
- New Construction
- New construction: Yes
Details
- Builder name: Rolwes Construction Inc
Utilities & green energy
- Sewer: Public Sewer
- Water: Public
- Utilities for property: Natural Gas Available
Community & neighborhood
Location
- Region: Fenton
- Subdivision: Summit Woods Estates
Other
Other facts
- Listing terms: Cash,Conventional,VA Loan
- Ownership: Private
- Road surface type: Concrete
Price history
| Date | Event | Price |
|---|---|---|
| 3/13/2023 | Sold | -- |
Source: | ||
| 1/24/2023 | Pending sale | $667,000$189/sqft |
Source: | ||
| 1/23/2023 | Listed for sale | $667,000$189/sqft |
Source: | ||
| 1/22/2023 | Pending sale | $667,000$189/sqft |
Source: | ||
| 1/17/2023 | Price change | $667,000-0.9%$189/sqft |
Source: | ||
Public tax history
| Year | Property taxes | Tax assessment |
|---|---|---|
| 2024 | $7,578 +24.6% | $102,320 +24.5% |
| 2023 | $6,083 +250.3% | $82,210 +275.9% |
| 2022 | $1,736 +0.8% | $21,870 |
Find assessor info on the county website
Neighborhood: 63026
Nearby schools
GreatSchools rating
- 6/10Bowles Elementary SchoolGrades: K-5Distance: 0.4 mi
- 6/10Rockwood South Middle SchoolGrades: 6-8Distance: 1.3 mi
- 8/10Rockwood Summit Sr. High SchoolGrades: 9-12Distance: 1.3 mi
Schools provided by the listing agent
- Elementary: Bowles Elem.
- Middle: Rockwood South Middle
- High: Rockwood Summit Sr. High
Source: MARIS. This data may not be complete. We recommend contacting the local school district to confirm school assignments for this home.
Get a cash offer in 3 minutes
Find out how much your home could sell for in as little as 3 minutes with a no-obligation cash offer.
Estimated market value
$700,100
Get a cash offer in 3 minutes
Find out how much your home could sell for in as little as 3 minutes with a no-obligation cash offer.
Estimated market value
$700,100
