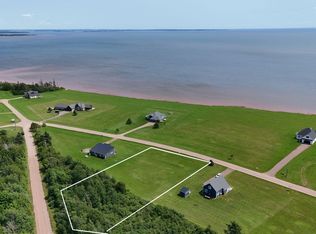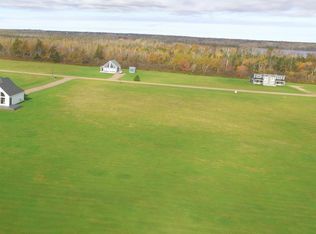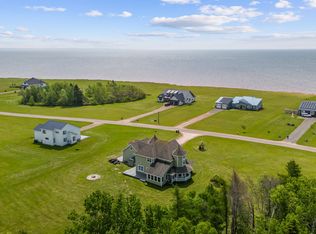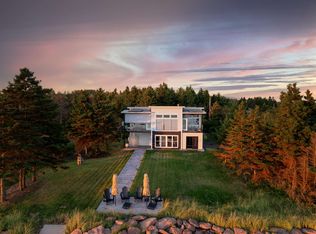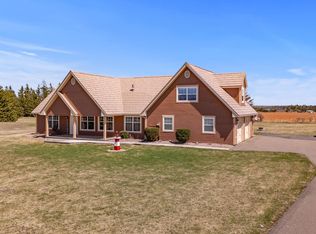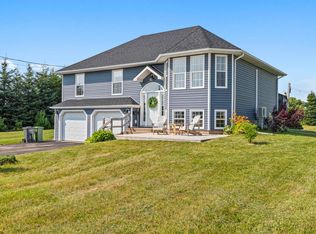689 Strang Rd, Richmond Parish, PE C0B 1T0
What's special
- 247 days |
- 79 |
- 6 |
Zillow last checked: 8 hours ago
Listing updated: November 01, 2025 at 03:09pm
Tina Mundy,PEI - Sales,
RE/MAX HARBOURSIDE REALTY
Facts & features
Interior
Bedrooms & bathrooms
- Bedrooms: 3
- Bathrooms: 3
- Full bathrooms: 2
- 1/2 bathrooms: 1
- Main level bathrooms: 2
- Main level bedrooms: 3
Rooms
- Room types: Master Bedroom, Ensuite Bath 1, Bedroom, Bath 1, Laundry, Family Room, Kitchen, Dining Room, Living Room
Primary bedroom
- Level: Main
- Area: 253.44
- Dimensions: 15.24 x 16.63
Bedroom 1
- Level: Main
- Area: 190.97
- Dimensions: 11.3 x 16.9
Bedroom 2
- Level: Main
- Area: 115.54
- Dimensions: 10.9 x 10.6
Bathroom 1
- Level: Main
- Area: 67.34
- Dimensions: 11.59 x 5.81
Dining room
- Level: Main
- Area: 241.8
- Dimensions: 19.5 x 12.4
Family room
- Level: Main
- Area: 295
- Dimensions: 25 x 11.8
Kitchen
- Level: Main
- Area: 191.82
- Dimensions: 13.8 x 13.9
Living room
- Level: Main
- Area: 392.6
- Dimensions: 15.1 x 26
Heating
- Baseboard, Ductless
Appliances
- Included: Stove, Dishwasher, Dryer, Washer, Microwave, Refrigerator
Features
- Flooring: Engineered Hardwood, Vinyl
- Basement: Crawl Space
Interior area
- Total structure area: 2,240
- Total interior livable area: 2,240 sqft
Video & virtual tour
Property
Parking
- Total spaces: 2
- Parking features: Gravel, Attached, Double, Heated Garage, Wired, Garage
- Attached garage spaces: 2
- Details: Parking Details(Crushed Stone), Garage Details(Double Attached)
Features
- Levels: One and One Half
- On waterfront: Yes
- Waterfront features: Waterfront, Ocean Front
Lot
- Features: 1 to 2.99 Acres
Details
- Parcel number: 1105550
- Zoning: R
- Other equipment: Fuel Tank(s), Other
Construction
Type & style
- Home type: SingleFamily
- Property subtype: Single Family Residence
Materials
- Shingle Siding, Stone, Wood Siding
- Foundation: Insulated Concrete
- Roof: Asphalt
Condition
- Year built: 2019
Utilities & green energy
- Sewer: Septic Tank
- Water: Drilled Well
- Utilities for property: Electricity Connected, High Speed Internet, Electric, Propane
Green energy
- Energy generation: Solar
Community & HOA
Location
- Region: Richmond Parish
Financial & listing details
- Price per square foot: C$346/sqft
- Tax assessed value: C$584,700
- Annual tax amount: C$6,084
- Date on market: 5/18/2025
- Inclusions: Fridge, Stove, Microwave, Washer, Dryer, Dishwasher
- Electric utility on property: Yes
(902) 439-2843
By pressing Contact Agent, you agree that the real estate professional identified above may call/text you about your search, which may involve use of automated means and pre-recorded/artificial voices. You don't need to consent as a condition of buying any property, goods, or services. Message/data rates may apply. You also agree to our Terms of Use. Zillow does not endorse any real estate professionals. We may share information about your recent and future site activity with your agent to help them understand what you're looking for in a home.
Price history
Price history
| Date | Event | Price |
|---|---|---|
| 5/18/2025 | Listed for sale | C$775,000C$346/sqft |
Source: | ||
Public tax history
Public tax history
Tax history is unavailable.Climate risks
Neighborhood: C0B
Nearby schools
GreatSchools rating
No schools nearby
We couldn't find any schools near this home.
Schools provided by the listing agent
- Elementary: Miscouche Consolidated School
- Middle: Miscouche Consolidated School
- High: Three Oaks Senior High School
Source: Prince Edward Island REA. This data may not be complete. We recommend contacting the local school district to confirm school assignments for this home.
- Loading
