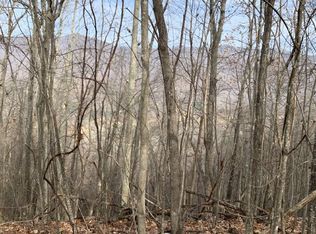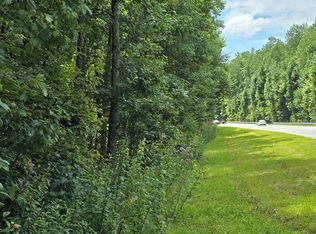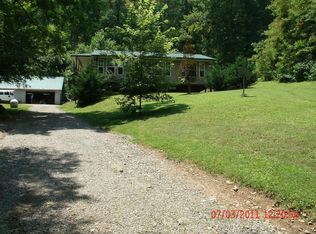Come live the dream in this fabulous meticulously kept Custom Built Home. Enjoy privacy and relax while living in the mountains year round. This home will serve well as a primary or second home with its very low maintenance and location. 2 Bedrooms and 2 Bathrooms with spacious living areas and Beautiful Hardwood floors throughout home. Separate loft upstairs and a Den/ office area in the basement. There is a Basement Garage which includes bonus space for utility equipment and workshop Bench. Outdoor Gardens add to the splendor of this wooded outdoor paradise. The Views from the Deck and Screened Porch are enjoyable Year round. The home is equipped with a Generator to add to your peace of mind. Septic Permit/3 Bedrooms.
This property is off market, which means it's not currently listed for sale or rent on Zillow. This may be different from what's available on other websites or public sources.



