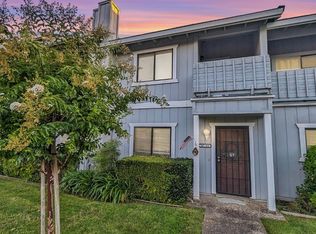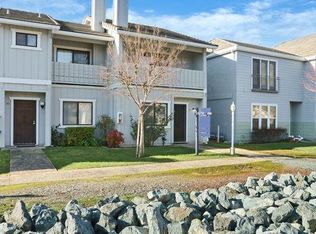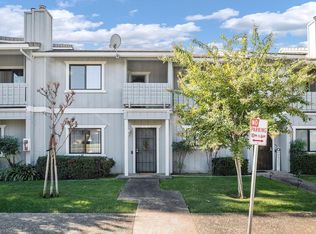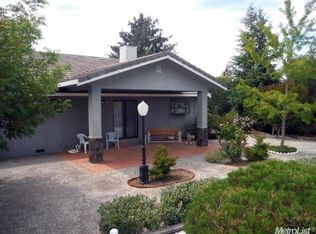Closed
$560,000
689 Saint Andrews Rd, Valley Springs, CA 95252
3beds
2,075sqft
Single Family Residence
Built in 2002
0.33 Acres Lot
$563,700 Zestimate®
$270/sqft
$2,734 Estimated rent
Home value
$563,700
$485,000 - $654,000
$2,734/mo
Zestimate® history
Loading...
Owner options
Explore your selling options
What's special
One story living in the desirable Foothill Community of La Contenta golf course in Valley Springs. Near Championship golf and nearby lakes and recreation. You'll love the floor plan of this spacious home with the 9 & 10 foot ceilings and transom windows for lots of natural lighting. 3 bedrooms plus an office or art studio and additional pantry area. Built in hutch in the granite and tile kitchen with new kitchen sink and disposal. Maple cabinets, inside laundry room with a sink and extra storage area. Spacious primary suite with nice bathroom with walk in tile shower and large walk in closet. Access out to the covered back patio and fenced backyard with inviting in ground pool. Plantation shutters and ceiling fans in almost every room. Low maintenance landscaped front and backyards. Lots of parking area and a 3 car tandem garage (650 sq ft) perfect for a golf cart or workshop area. So much to offer. Make a move to the Foothills.
Zillow last checked: 8 hours ago
Listing updated: November 17, 2025 at 12:01pm
Listed by:
Jeanne Martin DRE #00896622 209-601-3143,
Century 21 Tri-Dam Realty
Bought with:
Kelly Kannel, DRE #01468859
Century 21 Tri-Dam Realty
Source: MetroList Services of CA,MLS#: 225060956Originating MLS: MetroList Services, Inc.
Facts & features
Interior
Bedrooms & bathrooms
- Bedrooms: 3
- Bathrooms: 2
- Full bathrooms: 2
Primary bedroom
- Features: Outside Access
Primary bathroom
- Features: Shower Stall(s), Double Vanity, Tile, Walk-In Closet(s)
Dining room
- Features: Bar, Space in Kitchen, Formal Area
Kitchen
- Features: Pantry Cabinet, Ceramic Counter, Pantry Closet, Granite Counters
Heating
- Central, Fireplace(s), Natural Gas
Cooling
- Ceiling Fan(s), Central Air
Appliances
- Included: Free-Standing Refrigerator, Dishwasher, Disposal, Microwave, Electric Cooktop
- Laundry: Laundry Room, Cabinets, Sink, Inside
Features
- Flooring: Carpet, Simulated Wood, Tile
- Number of fireplaces: 1
- Fireplace features: Living Room, Gas Log
Interior area
- Total interior livable area: 2,075 sqft
Property
Parking
- Total spaces: 3
- Parking features: 24'+ Deep Garage, Garage Door Opener, Garage Faces Front, Driveway
- Garage spaces: 3
- Has uncovered spaces: Yes
Features
- Stories: 1
- Has private pool: Yes
- Pool features: In Ground, On Lot
- Fencing: Back Yard
Lot
- Size: 0.33 Acres
- Features: Auto Sprinkler F&R, Corner Lot, Landscape Back, Landscape Front
Details
- Additional structures: Shed(s)
- Parcel number: 074020008000
- Zoning description: SF
- Special conditions: Standard
Construction
Type & style
- Home type: SingleFamily
- Architectural style: Contemporary
- Property subtype: Single Family Residence
Materials
- Stucco, Wood
- Foundation: Slab
- Roof: Cement,Tile
Condition
- Year built: 2002
Utilities & green energy
- Sewer: Public Sewer
- Water: Public
- Utilities for property: Natural Gas Connected
Community & neighborhood
Location
- Region: Valley Springs
HOA & financial
HOA
- Has HOA: Yes
- HOA fee: $318 annually
- Amenities included: None
Other
Other facts
- Price range: $560K - $560K
- Road surface type: Paved
Price history
| Date | Event | Price |
|---|---|---|
| 1/26/2026 | Listing removed | $2,750$1/sqft |
Source: Zillow Rentals Report a problem | ||
| 1/22/2026 | Price change | $2,750+3.8%$1/sqft |
Source: Zillow Rentals Report a problem | ||
| 1/9/2026 | Price change | $2,650-3.6%$1/sqft |
Source: Zillow Rentals Report a problem | ||
| 1/4/2026 | Price change | $2,750-6.8%$1/sqft |
Source: Zillow Rentals Report a problem | ||
| 11/20/2025 | Listed for rent | $2,950$1/sqft |
Source: Zillow Rentals Report a problem | ||
Public tax history
| Year | Property taxes | Tax assessment |
|---|---|---|
| 2025 | $3,719 +0.2% | $326,560 +2% |
| 2024 | $3,711 +1.9% | $320,158 +2% |
| 2023 | $3,642 +1.6% | $313,882 +2% |
Find assessor info on the county website
Neighborhood: 95252
Nearby schools
GreatSchools rating
- 1/10Valley Springs Elementary SchoolGrades: K-5Distance: 1.5 mi
- 3/10Toyon Middle SchoolGrades: 6-8Distance: 5.1 mi
- 5/10Calaveras High SchoolGrades: 8-12Distance: 8.3 mi
Get pre-qualified for a loan
At Zillow Home Loans, we can pre-qualify you in as little as 5 minutes with no impact to your credit score.An equal housing lender. NMLS #10287.



