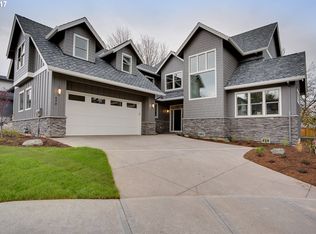Great room design with two story ceiling. Cook's dream kitchen with Wolf Range, expansive island and walk in pantry 13 x 4.5. Main level master with custom bath and closet. Amenities and quality are as good as it gets. Open stair with metal rail to bonus room and quest bedroom with bath. 13 minutes to OHSU and just minutes to downtown Lake Oswego.
This property is off market, which means it's not currently listed for sale or rent on Zillow. This may be different from what's available on other websites or public sources.
