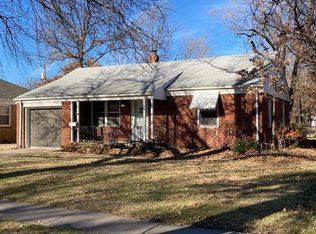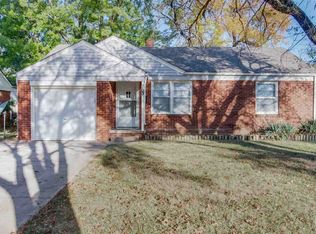Come see this brick ranch home in east Wichita! With 3 bedrooms, 2 baths, fresh exterior paint, new carpet, and a great layout, you will love the space and features you'll find within. Located on a corner lot, pull into the drive and notice the cute curb appeal. Step up the covered front porch that has space for seating, and enter the home to find a living room with big picture windows and gleaming hardwood floors. The kitchen is a chef's dream, with a double oven and range with six burners, a heating lamp to keep food warm, and lots of space to cook in. The enormous dining room is open to the kitchen and it has space to accommodate a dining area and a seating area if you want to cook, eat, and entertain in the same room. The master bedroom has an en suite bathroom with a shower and updated vanity. Two more sizable bedrooms offer bright windows and more beautiful hardwood floors. A second full bathroom completes this great main floor. Downstairs, the unfinished basement provides plenty of storage space. Located close to Towne East Square, tons of shopping and dining options, and easy highway access, you've found a great home in a convenient location. Schedule your private showing today and check this one out before it's gone!
This property is off market, which means it's not currently listed for sale or rent on Zillow. This may be different from what's available on other websites or public sources.

