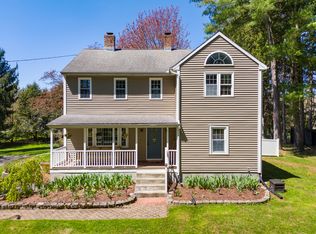Sold for $500,000
$500,000
689 South Meriden Road, Cheshire, CT 06410
4beds
2,548sqft
Single Family Residence
Built in 1930
0.76 Acres Lot
$503,500 Zestimate®
$196/sqft
$3,715 Estimated rent
Home value
$503,500
Estimated sales range
Not available
$3,715/mo
Zestimate® history
Loading...
Owner options
Explore your selling options
What's special
Welcome to 689 S Meriden Rd, This stunning 4 bedrooms and 2 bathrooms colonial is located on Tranquille neighborhood. The main floor features an open concept eat-in kitchen, dining area, and a family room. cozy living room with an inviting fireplace. Custom kitchen with white shaker cabinetry, granite countertop and stainless-steel appliances. The upper level has four large bedrooms with multiple closets and a full bathroom. The walk-out unfinished basement offers great storage and endless possibilities! this home boast New kitchen, new septic system, fresh paint throughout the house, new light fixtures, switch and outlet, and 2 car garages. Ready to move in. Don't miss the chance to make this property yours!
Zillow last checked: 8 hours ago
Listing updated: January 02, 2026 at 05:02pm
Listed by:
Naima Mazouzi (860)754-7651,
Eagle Eye Realty PLLC 860-263-9102
Bought with:
Kristen Kunst, RES.0810094
Berkshire Hathaway NE Prop.
Source: Smart MLS,MLS#: 24136925
Facts & features
Interior
Bedrooms & bathrooms
- Bedrooms: 4
- Bathrooms: 2
- Full bathrooms: 2
Primary bedroom
- Level: Upper
Bedroom
- Level: Upper
Bedroom
- Level: Upper
Bedroom
- Level: Upper
Dining room
- Level: Main
Living room
- Level: Main
Heating
- Hot Water, Oil
Cooling
- None
Appliances
- Included: Oven/Range, Microwave, Refrigerator, Dishwasher, Water Heater
Features
- Basement: Full,Unfinished,Storage Space,Walk-Out Access
- Attic: Access Via Hatch
- Number of fireplaces: 2
Interior area
- Total structure area: 2,548
- Total interior livable area: 2,548 sqft
- Finished area above ground: 2,548
Property
Parking
- Parking features: None
Lot
- Size: 0.76 Acres
- Features: Landscaped
Details
- Parcel number: 2339749
- Zoning: R-40
Construction
Type & style
- Home type: SingleFamily
- Architectural style: Colonial
- Property subtype: Single Family Residence
Materials
- Wood Siding
- Foundation: Concrete Perimeter
- Roof: Shingle
Condition
- New construction: No
- Year built: 1930
Utilities & green energy
- Sewer: Septic Tank
- Water: Well
Community & neighborhood
Location
- Region: Cheshire
Price history
| Date | Event | Price |
|---|---|---|
| 1/2/2026 | Sold | $500,000-1.8%$196/sqft |
Source: | ||
| 12/17/2025 | Pending sale | $509,000$200/sqft |
Source: | ||
| 11/21/2025 | Price change | $509,000-3.8%$200/sqft |
Source: | ||
| 11/1/2025 | Listed for sale | $529,000$208/sqft |
Source: | ||
| 10/25/2025 | Listing removed | $529,000$208/sqft |
Source: | ||
Public tax history
| Year | Property taxes | Tax assessment |
|---|---|---|
| 2025 | $8,069 +8.3% | $271,320 |
| 2024 | $7,450 +19.9% | $271,320 +53.3% |
| 2023 | $6,212 +2.3% | $177,020 |
Find assessor info on the county website
Neighborhood: 06410
Nearby schools
GreatSchools rating
- 8/10Chapman SchoolGrades: K-6Distance: 1.3 mi
- 7/10Dodd Middle SchoolGrades: 7-8Distance: 1.7 mi
- 9/10Cheshire High SchoolGrades: 9-12Distance: 2.5 mi
Get pre-qualified for a loan
At Zillow Home Loans, we can pre-qualify you in as little as 5 minutes with no impact to your credit score.An equal housing lender. NMLS #10287.
Sell for more on Zillow
Get a Zillow Showcase℠ listing at no additional cost and you could sell for .
$503,500
2% more+$10,070
With Zillow Showcase(estimated)$513,570
