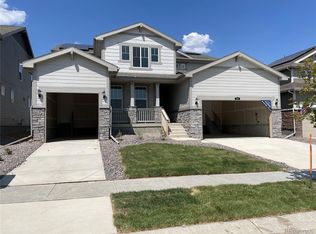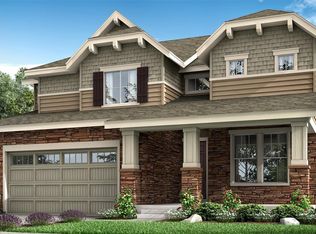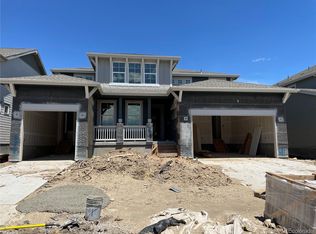689 Olive Street, Broomfield, CO 80023
Home value
$778,300
$724,000 - $841,000
$3,865/mo
Loading...
Owner options
Explore your selling options
What's special
Zillow last checked: 8 hours ago
Listing updated: June 11, 2025 at 10:40am
Amanda Shaver 720-532-3093 amanda@coloradoselite.com,
Berkshire Hathaway HomeServices Colorado Real Estate, LLC – Erie,
David Hakimi 303-949-8659,
Berkshire Hathaway HomeServices Colorado Real Estate, LLC – Erie
Ling Goddard, 100049945
Trade Bridge Realty
Facts & features
Interior
Bedrooms & bathrooms
- Bedrooms: 4
- Bathrooms: 3
- Full bathrooms: 2
- 3/4 bathrooms: 1
- Main level bathrooms: 1
- Main level bedrooms: 1
Primary bedroom
- Description: Mountain Views, Tray Ceiling, Ceiling Fan
- Level: Upper
- Area: 208 Square Feet
- Dimensions: 13 x 16
Bedroom
- Description: Main-Floor Bedroom, Carpet, Ceiling Fan
- Level: Main
- Area: 130 Square Feet
- Dimensions: 10 x 13
Bedroom
- Description: Carpet
- Level: Upper
- Area: 110 Square Feet
- Dimensions: 11 x 10
Bedroom
- Description: Carpet, Ceiling Fan
- Level: Upper
- Area: 130 Square Feet
- Dimensions: 13 x 10
Primary bathroom
- Description: Quartz Counters, Double Sinks, Large Walk-In Shower, Walk-In Closet
- Level: Upper
- Area: 96 Square Feet
- Dimensions: 8 x 12
Bathroom
- Description: Full Size, Quartz Counters
- Level: Main
- Area: 45 Square Feet
- Dimensions: 9 x 5
Bathroom
- Description: Lvp Floors, Double Sinks, Quartz Counters
- Level: Upper
- Area: 60 Square Feet
- Dimensions: 12 x 5
Den
- Description: Lvp Flooring, Ceiling Fan, Can Be Used As An Office
- Level: Main
- Area: 165 Square Feet
- Dimensions: 15 x 11
Dining room
- Description: Informal Dining Space, Amazing Lighting, Bright
- Level: Main
- Area: 121 Square Feet
- Dimensions: 11 x 11
Family room
- Description: Ceiling Fan, Lvp Flooring, Lots Of Windows
- Level: Main
- Area: 180 Square Feet
- Dimensions: 12 x 15
Kitchen
- Description: Espresso Cabinets, Large Quartz Ktichen Island, Gas Stove, Pantry
- Level: Main
- Area: 228 Square Feet
- Dimensions: 19 x 12
Laundry
- Description: Shelving, Window
- Level: Upper
- Area: 40 Square Feet
- Dimensions: 8 x 5
Loft
- Description: Ceiling Fan, Carpeted
- Level: Upper
- Area: 130 Square Feet
- Dimensions: 13 x 10
Heating
- Forced Air
Cooling
- Central Air
Appliances
- Included: Dishwasher, Disposal, Microwave, Oven, Refrigerator
- Laundry: In Unit
Features
- Ceiling Fan(s), Eat-in Kitchen, Kitchen Island, Open Floorplan, Pantry, Primary Suite, Quartz Counters, Smoke Free, Walk-In Closet(s)
- Flooring: Carpet, Laminate
- Basement: Cellar,Full,Unfinished
- Common walls with other units/homes: No Common Walls
Interior area
- Total structure area: 3,830
- Total interior livable area: 3,830 sqft
- Finished area above ground: 2,476
- Finished area below ground: 0
Property
Parking
- Total spaces: 4
- Parking features: Concrete, Dry Walled, Oversized, Tandem
- Attached garage spaces: 4
Features
- Levels: Two
- Stories: 2
- Entry location: Ground
- Patio & porch: Covered, Front Porch, Patio
- Exterior features: Fire Pit, Private Yard
- Fencing: Full
- Has view: Yes
- View description: Meadow, Mountain(s)
Lot
- Size: 6,677 sqft
- Features: Landscaped, Level, Master Planned, Meadow
- Residential vegetation: Grassed
Details
- Parcel number: R8874936
- Zoning: PUD
- Special conditions: Standard
Construction
Type & style
- Home type: SingleFamily
- Property subtype: Single Family Residence
Materials
- Frame
- Foundation: Slab
- Roof: Composition
Condition
- Year built: 2023
Details
- Builder name: Lennar
Utilities & green energy
- Sewer: Public Sewer
- Water: Public
- Utilities for property: Cable Available, Electricity Connected, Natural Gas Connected
Community & neighborhood
Security
- Security features: Carbon Monoxide Detector(s), Smoke Detector(s)
Location
- Region: Broomfield
- Subdivision: Palisade Park
HOA & financial
HOA
- Has HOA: Yes
- HOA fee: $65 monthly
- Amenities included: Park, Trail(s)
- Services included: Reserve Fund, Recycling, Snow Removal, Trash
- Association name: Advance HOA
- Association phone: 303-482-2213
Other
Other facts
- Listing terms: 1031 Exchange,Cash,Conventional,FHA,VA Loan
- Ownership: Individual
- Road surface type: Paved
Price history
| Date | Event | Price |
|---|---|---|
| 6/10/2025 | Sold | $782,500-4%$204/sqft |
Source: | ||
| 5/9/2025 | Pending sale | $815,000$213/sqft |
Source: | ||
| 4/9/2025 | Listed for sale | $815,000+3.2%$213/sqft |
Source: | ||
| 9/7/2023 | Sold | $790,000-6.8%$206/sqft |
Source: Public Record Report a problem | ||
| 6/21/2023 | Listed for sale | $847,200$221/sqft |
Source: | ||
Public tax history
| Year | Property taxes | Tax assessment |
|---|---|---|
| 2025 | $8,226 +11% | $48,060 -6.8% |
| 2024 | $7,412 +240% | $51,560 +11.1% |
| 2023 | $2,180 -3.5% | $46,400 +233.6% |
Find assessor info on the county website
Neighborhood: 80023
Nearby schools
GreatSchools rating
- 8/10SOARING HEIGHTS PK-8Grades: PK-8Distance: 2.5 mi
- 8/10Erie High SchoolGrades: 9-12Distance: 2.4 mi
Schools provided by the listing agent
- Elementary: Erie
- Middle: Erie
- High: Erie
- District: St. Vrain Valley RE-1J
Source: REcolorado. This data may not be complete. We recommend contacting the local school district to confirm school assignments for this home.
Get a cash offer in 3 minutes
Find out how much your home could sell for in as little as 3 minutes with a no-obligation cash offer.
$778,300
Get a cash offer in 3 minutes
Find out how much your home could sell for in as little as 3 minutes with a no-obligation cash offer.
$778,300


