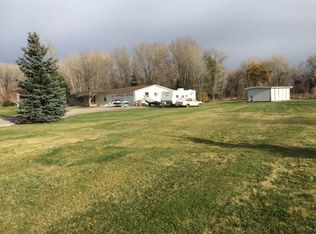Look no further! Here you will find 1 acre of wooded paradise in a quiet country location near the Menan Highway. This beautiful property has a detached shop sectioned off for an oversized 2 car garage and a 10 x 20 workshop, a separate shed and a 1316 sq. ft. double wide manufactured home with electric forced air, 3 bedrooms and 2 full baths. The master bedroom has its own private bathroom. You will find fresh paint throughout, and the home is ready for flooring of your choice. This house is handicap accessible with 2 ramps outside for easy access. It features a nice front deck, covered porch, full rail/wood fence, low maintenance vinyl siding, upgraded vinyl windows and a metal roof. For your summer picnics a covered patio area can be found out back. The trees surrounding the property are beautiful and create your own private oasis. The home is not on a permanent foundation but has a private septic system and well. Water rights included! Come see this one of a kind property before it is gone! There is a $2000 carpet/flooring allowance.
This property is off market, which means it's not currently listed for sale or rent on Zillow. This may be different from what's available on other websites or public sources.
