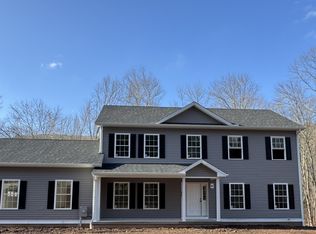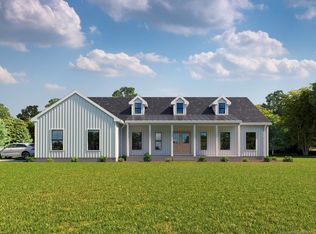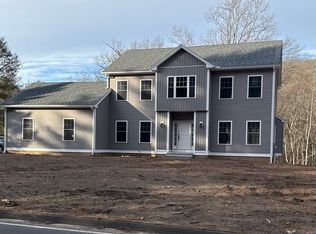Sold for $775,685 on 09/20/24
$775,685
689 Mountain Rd., Cheshire, CT 06410
4beds
2,459sqft
Single Family Residence
Built in 2024
1.86 Acres Lot
$826,800 Zestimate®
$315/sqft
$4,828 Estimated rent
Home value
$826,800
$728,000 - $934,000
$4,828/mo
Zestimate® history
Loading...
Owner options
Explore your selling options
What's special
Can't wait ? Currently under construction! Blue Trail Estates, located in the south end, is now building the gracious Charter Oak model which provides 2,459 sqft of thoughtful living space with 4 Bedrooms and 2 1/2 Baths. Desirable features of this plan include a spacious foyer entry with coat closet, mudroom off the garage entry w/ half bath and laundry, an open floor plan including a custom kitchen, dinette & family room, gas log fireplace, kitchen pantry, and sliders to the backyard, The formal dining room and living room perfectly complete the main level. Hardwood flooring is included for the main level living areas and the 2nd floor landing. Upstairs you will enjoy a primary bedroom with walk-in closet and en-suite bathroom, 3 additional Bedrooms plus a second full bath. Nature lovers will love that Blue Trail Estates backs up to over 300 Acres of protected open space and provides direct access to the Quinnipiac Blue-Blazed Hiking Trail System. Be the envy of your friends in the Fall with your stunning foliage views.
Zillow last checked: 8 hours ago
Listing updated: October 18, 2024 at 10:24am
Listed by:
TEAM LEGEND OF COLDWELL BANKER REALTY,
Philip A. Giampietro 203-415-7664,
Coldwell Banker Realty 203-272-1633,
Co-Listing Agent: Kathleen Maloney 203-213-9198,
Coldwell Banker Realty
Bought with:
Jill M. Taylor, RES.0782266
RE/MAX Right Choice
Source: Smart MLS,MLS#: 24002369
Facts & features
Interior
Bedrooms & bathrooms
- Bedrooms: 4
- Bathrooms: 3
- Full bathrooms: 2
- 1/2 bathrooms: 1
Primary bedroom
- Features: Double-Sink, Stall Shower, Walk-In Closet(s), Wall/Wall Carpet, Tile Floor
- Level: Upper
- Area: 266 Square Feet
- Dimensions: 19 x 14
Bedroom
- Features: Wall/Wall Carpet
- Level: Upper
- Area: 180 Square Feet
- Dimensions: 12 x 15
Bedroom
- Features: Wall/Wall Carpet
- Level: Upper
- Area: 143 Square Feet
- Dimensions: 13 x 11
Bedroom
- Features: Wall/Wall Carpet
- Level: Upper
- Area: 156 Square Feet
- Dimensions: 12 x 13
Dining room
- Features: High Ceilings, Hardwood Floor
- Level: Main
- Area: 196 Square Feet
- Dimensions: 14 x 14
Family room
- Features: High Ceilings, Gas Log Fireplace, Hardwood Floor
- Level: Main
- Area: 252 Square Feet
- Dimensions: 14 x 18
Kitchen
- Features: High Ceilings, Kitchen Island, Pantry, Sliders, Hardwood Floor
- Level: Main
- Area: 266 Square Feet
- Dimensions: 14 x 19
Living room
- Features: High Ceilings, Hardwood Floor
- Level: Main
- Area: 252 Square Feet
- Dimensions: 14 x 18
Heating
- Forced Air, Propane
Cooling
- Central Air
Appliances
- Included: None, Tankless Water Heater, Humidifier
- Laundry: Main Level, Mud Room
Features
- Open Floorplan
- Basement: Full
- Attic: Access Via Hatch
- Number of fireplaces: 1
Interior area
- Total structure area: 2,459
- Total interior livable area: 2,459 sqft
- Finished area above ground: 2,459
Property
Parking
- Total spaces: 2
- Parking features: Attached, Garage Door Opener
- Attached garage spaces: 2
Features
- Exterior features: Rain Gutters
Lot
- Size: 1.86 Acres
- Features: Landscaped
Details
- Parcel number: 999999999
- Zoning: R-80
Construction
Type & style
- Home type: SingleFamily
- Architectural style: Colonial
- Property subtype: Single Family Residence
Materials
- Vinyl Siding
- Foundation: Concrete Perimeter
- Roof: Shingle
Condition
- Under Construction
- New construction: Yes
- Year built: 2024
Utilities & green energy
- Sewer: Septic Tank
- Water: Public
Community & neighborhood
Community
- Community features: Basketball Court, Golf, Park, Playground, Pool, Public Rec Facilities, Shopping/Mall, Tennis Court(s)
Location
- Region: Cheshire
Price history
| Date | Event | Price |
|---|---|---|
| 9/20/2024 | Sold | $775,685+2.2%$315/sqft |
Source: | ||
| 3/13/2024 | Listed for sale | $759,000$309/sqft |
Source: | ||
Public tax history
Tax history is unavailable.
Neighborhood: 06410
Nearby schools
GreatSchools rating
- 9/10Norton SchoolGrades: K-6Distance: 1 mi
- 7/10Dodd Middle SchoolGrades: 7-8Distance: 2.2 mi
- 9/10Cheshire High SchoolGrades: 9-12Distance: 1.3 mi
Schools provided by the listing agent
- Elementary: Norton
- Middle: Dodd
- High: Cheshire
Source: Smart MLS. This data may not be complete. We recommend contacting the local school district to confirm school assignments for this home.

Get pre-qualified for a loan
At Zillow Home Loans, we can pre-qualify you in as little as 5 minutes with no impact to your credit score.An equal housing lender. NMLS #10287.
Sell for more on Zillow
Get a free Zillow Showcase℠ listing and you could sell for .
$826,800
2% more+ $16,536
With Zillow Showcase(estimated)
$843,336

