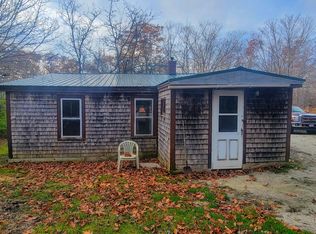Closed
$280,000
689 Mines Road, Sedgwick, ME 04676
3beds
1,056sqft
Single Family Residence
Built in 1980
0.5 Acres Lot
$294,300 Zestimate®
$265/sqft
$1,911 Estimated rent
Home value
$294,300
Estimated sales range
Not available
$1,911/mo
Zestimate® history
Loading...
Owner options
Explore your selling options
What's special
More than just a facelift, this striking renovation brings you all the comforts of a brand-new home. Local builder has meticulously gone from top to bottom, inside and out, to fully refresh this 3 bed, 1 bath ranch. One floor living at its best! You won't have to think about anything for years with NEW heat and hot water systems, roof, siding, and windows. Heat pumps in each room provide year-around heating and cooling comfort. Low maintenance LVP flooring runs consistently throughout and on-trend cabinetry, granite, fixtures, recessed lighting, new appliances, and more set the aesthetic and assure your comfort. New decks, a fresh gravel driveway with turn around, and a hydroseeded (now established) lawn complete your idyllic home! Set on a half acre with quick access to Blue Hill and all of the peninsula. Come see this fine home today!
Zillow last checked: 8 hours ago
Listing updated: January 16, 2025 at 07:07pm
Listed by:
ERA Dawson-Bradford Co.
Bought with:
Compass Point Real Estate, Inc.
Source: Maine Listings,MLS#: 1579643
Facts & features
Interior
Bedrooms & bathrooms
- Bedrooms: 3
- Bathrooms: 1
- Full bathrooms: 1
Bedroom 1
- Level: First
- Area: 132 Square Feet
- Dimensions: 12 x 11
Bedroom 2
- Level: First
- Area: 110 Square Feet
- Dimensions: 11 x 10
Bedroom 3
- Level: First
- Area: 99 Square Feet
- Dimensions: 11 x 9
Dining room
- Level: First
- Area: 64 Square Feet
- Dimensions: 8 x 8
Kitchen
- Level: First
- Area: 176 Square Feet
- Dimensions: 16 x 11
Living room
- Level: First
- Area: 220 Square Feet
- Dimensions: 20 x 11
Heating
- Heat Pump
Cooling
- Heat Pump
Appliances
- Included: Dishwasher, Dryer, Microwave, Gas Range, Refrigerator, Washer, ENERGY STAR Qualified Appliances, Tankless Water Heater
Features
- 1st Floor Bedroom, One-Floor Living
- Flooring: Laminate, Vinyl
- Windows: Double Pane Windows
- Basement: Interior Entry,Full,Unfinished
- Has fireplace: No
Interior area
- Total structure area: 1,056
- Total interior livable area: 1,056 sqft
- Finished area above ground: 1,056
- Finished area below ground: 0
Property
Parking
- Parking features: Gravel, 5 - 10 Spaces
Features
- Patio & porch: Deck
Lot
- Size: 0.50 Acres
- Features: Near Town, Rural, Level, Open Lot
Details
- Parcel number: SEDGM07L039
- Zoning: Rural-Res
Construction
Type & style
- Home type: SingleFamily
- Architectural style: Ranch
- Property subtype: Single Family Residence
Materials
- Wood Frame, Vinyl Siding
- Roof: Shingle
Condition
- Year built: 1980
Utilities & green energy
- Electric: Circuit Breakers, Generator Hookup
- Sewer: Private Sewer
- Water: Private, Well
- Utilities for property: Utilities On
Green energy
- Energy efficient items: LED Light Fixtures
Community & neighborhood
Location
- Region: Sedgwick
Other
Other facts
- Road surface type: Paved
Price history
| Date | Event | Price |
|---|---|---|
| 6/20/2024 | Sold | $280,000-1.8%$265/sqft |
Source: | ||
| 6/7/2024 | Pending sale | $285,000$270/sqft |
Source: | ||
| 5/9/2024 | Contingent | $285,000$270/sqft |
Source: | ||
| 4/25/2024 | Price change | $285,000-2.6%$270/sqft |
Source: | ||
| 2/27/2024 | Listed for sale | $292,500$277/sqft |
Source: | ||
Public tax history
| Year | Property taxes | Tax assessment |
|---|---|---|
| 2024 | $1,615 +6.5% | $107,500 |
| 2023 | $1,516 +4.8% | $107,500 |
| 2022 | $1,446 -0.8% | $107,500 |
Find assessor info on the county website
Neighborhood: 04676
Nearby schools
GreatSchools rating
- 4/10Sedgwick Elementary SchoolGrades: PK-8Distance: 1.9 mi
Get pre-qualified for a loan
At Zillow Home Loans, we can pre-qualify you in as little as 5 minutes with no impact to your credit score.An equal housing lender. NMLS #10287.
