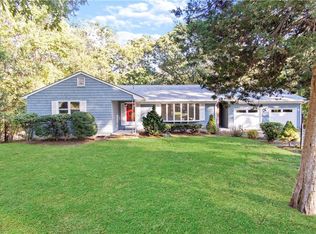Sold for $655,000 on 08/15/25
$655,000
689 Middle Rd, East Greenwich, RI 02818
3beds
1,709sqft
Single Family Residence
Built in 1960
0.72 Acres Lot
$662,300 Zestimate®
$383/sqft
$3,337 Estimated rent
Home value
$662,300
$596,000 - $735,000
$3,337/mo
Zestimate® history
Loading...
Owner options
Explore your selling options
What's special
Set in the heart of East Greenwich, 689 Middle Rd delivers the rare combo of location, space, and style. Just moments from Main Street, yet offering a private backyard retreat that feels worlds away. This thoughtfully updated Cape sits on over 0.7 acres with a fully fenced yard, oversized back deck, and room to entertain, garden, or just kick back in peace. Inside, the renovated kitchen is a true standout. Complete with granite countertops, stainless steel appliances, and a center island that opens to the main living space. Beautiful hardwoods, central air, and sun-drenched rooms give the home a warm, welcoming feel. A first-floor bedroom and full bath offer flexible living options, with two additional bedrooms upstairs. With newer windows and updated mechanicals, the big-ticket items are already handled. Plus, you're minutes from East Greenwich High School, South County Trail, local marinas, and all the dining, shopping, and community events that make Main Street a local treasure. This is East Greenwich living, dialed in.
Zillow last checked: 8 hours ago
Listing updated: August 15, 2025 at 04:22pm
Listed by:
Slocum Home Team 401-593-1129,
Slocum
Bought with:
Deb Schusterman, REB.0018720
BRIZO Real Estate Services
Source: StateWide MLS RI,MLS#: 1386003
Facts & features
Interior
Bedrooms & bathrooms
- Bedrooms: 3
- Bathrooms: 2
- Full bathrooms: 2
Bathroom
- Features: Bath w Shower Stall, Bath w Tub & Shower
Heating
- Natural Gas, Forced Air
Cooling
- Central Air
Appliances
- Included: Dishwasher, Microwave, Oven/Range, Refrigerator
Features
- Wall (Dry Wall), Wall (Plaster), Cedar Closet(s), Stairs, Plumbing (Mixed), Insulation (Unknown)
- Flooring: Ceramic Tile, Hardwood
- Windows: Insulated Windows
- Basement: Full,Interior and Exterior,Unfinished
- Attic: Attic Storage
- Number of fireplaces: 1
- Fireplace features: Brick
Interior area
- Total structure area: 1,709
- Total interior livable area: 1,709 sqft
- Finished area above ground: 1,709
- Finished area below ground: 0
Property
Parking
- Total spaces: 2
- Parking features: Attached, Garage Door Opener, Driveway
- Attached garage spaces: 2
- Has uncovered spaces: Yes
Features
- Patio & porch: Deck
Lot
- Size: 0.72 Acres
- Features: Wooded
Details
- Parcel number: EGREM053B010L107U0000
- Special conditions: Conventional/Market Value
Construction
Type & style
- Home type: SingleFamily
- Architectural style: Cape Cod
- Property subtype: Single Family Residence
Materials
- Dry Wall, Plaster, Shingles, Wood
- Foundation: Concrete Perimeter
Condition
- New construction: No
- Year built: 1960
Utilities & green energy
- Electric: 150 Amp Service, Circuit Breakers
- Utilities for property: Sewer Connected, Water Connected
Community & neighborhood
Community
- Community features: Near Public Transport, Commuter Bus, Golf, Highway Access, Hospital, Interstate, Marina, Private School, Public School, Railroad, Recreational Facilities, Restaurants, Schools, Near Shopping, Near Swimming, Tennis
Location
- Region: East Greenwich
Price history
| Date | Event | Price |
|---|---|---|
| 8/15/2025 | Sold | $655,000+0.8%$383/sqft |
Source: | ||
| 8/4/2025 | Pending sale | $650,000$380/sqft |
Source: | ||
| 6/15/2025 | Contingent | $650,000$380/sqft |
Source: | ||
| 5/30/2025 | Listed for sale | $650,000+0%$380/sqft |
Source: | ||
| 8/21/2024 | Listing removed | -- |
Source: My State MLS #11327700 Report a problem | ||
Public tax history
| Year | Property taxes | Tax assessment |
|---|---|---|
| 2025 | $8,610 +5.7% | $553,000 |
| 2024 | $8,146 +0.2% | $553,000 +48.7% |
| 2023 | $8,128 +2% | $372,000 |
Find assessor info on the county website
Neighborhood: 02818
Nearby schools
GreatSchools rating
- NAMeadowbrook Farms SchoolGrades: PK-2Distance: 0.7 mi
- 8/10Archie R. Cole Middle SchoolGrades: 6-8Distance: 1.2 mi
- 10/10East Greenwich High SchoolGrades: 9-12Distance: 0.5 mi

Get pre-qualified for a loan
At Zillow Home Loans, we can pre-qualify you in as little as 5 minutes with no impact to your credit score.An equal housing lender. NMLS #10287.
Sell for more on Zillow
Get a free Zillow Showcase℠ listing and you could sell for .
$662,300
2% more+ $13,246
With Zillow Showcase(estimated)
$675,546