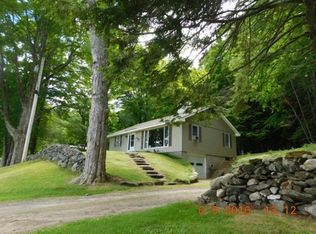Come explore this incredible 1810 Brick Federal home perched on 40+/- acres. This home has been so lovingly maintained over the years and it really shows. The updated eat-in kitchen is spacious and offers great natural light. Travel into the living room and admire the handsome fireplace as well as the multi toned hardwood floors. Offering 4 bedrooms, 2 baths a large family room and even a 3rd story studio and brand new state of the art heating system, what more could you need? Sit on the large rear deck and enjoy the view of the trout pond or travel up the logging road to the upper meadow and find your very own mountain retreat including cabin with loft and outhouse. The historic barn is rich with history and could still be used for livestock, horses or a great workshop. So much to see and fall in love with.
This property is off market, which means it's not currently listed for sale or rent on Zillow. This may be different from what's available on other websites or public sources.
