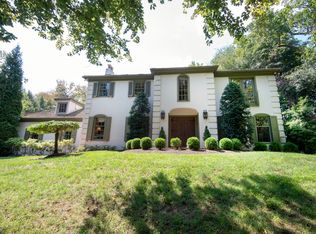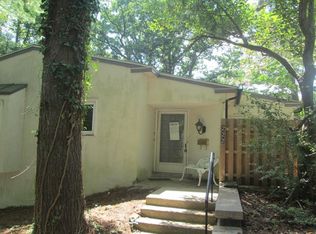Sold for $1,328,888
$1,328,888
689 Malin Rd, Newtown Square, PA 19073
5beds
4,800sqft
Single Family Residence
Built in 1970
0.95 Acres Lot
$1,367,500 Zestimate®
$277/sqft
$5,321 Estimated rent
Home value
$1,367,500
$1.23M - $1.52M
$5,321/mo
Zestimate® history
Loading...
Owner options
Explore your selling options
What's special
If you are looking for a home in the highly sought-after Ithan Elementary catchment area of the Radnor school district - the #1 ranked public elementary school in the Philadelphia area - this 5-bedroom, 3.5-bath home offers the perfect blend of space, privacy, and convenience. Set high on a quiet, tree-lined street, this 3,500 square foot residence with a circular driveway offers beautiful treetop views and total seclusion. Two of the five bedrooms feature private decks, ideal for morning coffee, sunning or toasting sunset with a glass of wine. The open-concept main level features a sun-drenched eat-in kitchen with a large island, custom wood cabinetry, stainless steel appliances, and granite countertops. Wrapped in windows, the sunny breakfast nook is the perfect start to any day. The main floor also includes a spacious family room, dining area, powder room, and access to the attached two-car garage. Upstairs, the primary suite features soaring cathedral ceilings, a fully customized walk-in closet by California Closets, and a beautifully updated ensuite bath with double vanities and a sleek glass-enclosed shower. Two additional bedrooms—one with its own private deck—share a stylish hall bathroom with dual sinks and elegant marble finishes. Just four steps down from the main level, you'll find two more bedrooms and a full hall bathroom—one bedroom includes a cozy sitting area—along with a generous great room that opens to a heated sunroom which leads outside to a stone patio, perfect for both indoor and outdoor entertaining. The flat, elevated lawn is there for dining al fresco or letting kids and pets play freely in the fully enclosed backyard. Downstairs, the finished basement offers flexible space for a home gym, family room or office. And tucked behind a hidden bookcase? Your very own secret speakeasy pub with a hand-poured epoxy floor—a true conversation starter. Enjoy summer days by the heated swimming pool, complete with a poolside cabana and gas fire pit for year-round entertaining. Just minutes from schools, the Ellis Preserve hub of local shops and restaurants, parks such as Skunk Hollow, the Willows and Chanticleer with easy access to Center City and the airport—this home truly has both convenience and serenity. Don’t miss this rare opportunity to own a private retreat in one of the Main Line’s most coveted neighborhoods.
Zillow last checked: 8 hours ago
Listing updated: December 22, 2025 at 05:12pm
Listed by:
Ainlay Dixon 917-439-1486,
BHHS Fox & Roach Wayne-Devon
Bought with:
Karen Cruickshank, Rs324085
BHHS Fox & Roach Wayne-Devon
Source: Bright MLS,MLS#: PADE2088048
Facts & features
Interior
Bedrooms & bathrooms
- Bedrooms: 5
- Bathrooms: 4
- Full bathrooms: 3
- 1/2 bathrooms: 1
- Main level bathrooms: 1
Primary bedroom
- Level: Upper
Bedroom 2
- Level: Upper
Bedroom 3
- Level: Upper
Bedroom 4
- Level: Lower
Bedroom 5
- Level: Lower
Primary bathroom
- Level: Upper
Bathroom 2
- Level: Upper
Bathroom 3
- Level: Lower
Bonus room
- Level: Lower
Den
- Level: Main
Family room
- Level: Main
Great room
- Level: Lower
Kitchen
- Level: Main
Laundry
- Level: Lower
Recreation room
- Level: Lower
Other
- Level: Lower
Heating
- Forced Air, Natural Gas
Cooling
- Central Air, Natural Gas
Appliances
- Included: Gas Water Heater
- Laundry: Laundry Room
Features
- Basement: Finished,Improved
- Number of fireplaces: 2
Interior area
- Total structure area: 4,800
- Total interior livable area: 4,800 sqft
- Finished area above ground: 4,800
- Finished area below ground: 0
Property
Parking
- Total spaces: 2
- Parking features: Inside Entrance, Circular Driveway, Attached
- Attached garage spaces: 2
- Has uncovered spaces: Yes
Accessibility
- Accessibility features: None
Features
- Levels: Multi/Split,Two
- Stories: 2
- Has private pool: Yes
- Pool features: In Ground, Private
Lot
- Size: 0.95 Acres
- Features: Backs to Trees, Suburban
Details
- Additional structures: Above Grade, Below Grade
- Parcel number: 36040242430
- Zoning: RESID
- Special conditions: Standard
Construction
Type & style
- Home type: SingleFamily
- Property subtype: Single Family Residence
Materials
- Frame, Masonry
- Foundation: Concrete Perimeter
Condition
- New construction: No
- Year built: 1970
Utilities & green energy
- Sewer: Public Sewer
- Water: Public
Community & neighborhood
Location
- Region: Newtown Square
- Subdivision: Greene Countrie
- Municipality: RADNOR TWP
Other
Other facts
- Listing agreement: Exclusive Agency
- Listing terms: Cash,Conventional,FHA,VA Loan
- Ownership: Fee Simple
Price history
| Date | Event | Price |
|---|---|---|
| 7/2/2025 | Sold | $1,328,888+15.6%$277/sqft |
Source: | ||
| 5/17/2025 | Pending sale | $1,150,000$240/sqft |
Source: | ||
| 5/9/2025 | Contingent | $1,150,000$240/sqft |
Source: | ||
| 5/7/2025 | Listed for sale | $1,150,000+39.4%$240/sqft |
Source: | ||
| 8/11/2014 | Sold | $825,000+96.4%$172/sqft |
Source: Public Record Report a problem | ||
Public tax history
| Year | Property taxes | Tax assessment |
|---|---|---|
| 2025 | $14,940 +3.8% | $711,720 |
| 2024 | $14,390 +4.1% | $711,720 |
| 2023 | $13,819 +1.1% | $711,720 |
Find assessor info on the county website
Neighborhood: 19073
Nearby schools
GreatSchools rating
- 8/10Ithan El SchoolGrades: K-5Distance: 1.3 mi
- 8/10Radnor Middle SchoolGrades: 6-8Distance: 2.4 mi
- 9/10Radnor Senior High SchoolGrades: 9-12Distance: 2.7 mi
Schools provided by the listing agent
- Elementary: Ithan
- Middle: Radnor M
- High: Radnor H
- District: Radnor Township
Source: Bright MLS. This data may not be complete. We recommend contacting the local school district to confirm school assignments for this home.
Get a cash offer in 3 minutes
Find out how much your home could sell for in as little as 3 minutes with a no-obligation cash offer.
Estimated market value$1,367,500
Get a cash offer in 3 minutes
Find out how much your home could sell for in as little as 3 minutes with a no-obligation cash offer.
Estimated market value
$1,367,500

