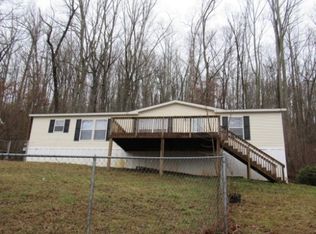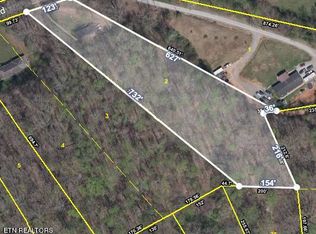Closed
$270,000
689 Mahoney Rd, Oliver Springs, TN 37840
3beds
1,395sqft
Single Family Residence, Residential
Built in 1997
1.98 Acres Lot
$289,400 Zestimate®
$194/sqft
$1,803 Estimated rent
Home value
$289,400
$226,000 - $370,000
$1,803/mo
Zestimate® history
Loading...
Owner options
Explore your selling options
What's special
Welcome to 689 Mahoney Rd, a charming one-level rancher nestled on a generous 1.98-acre lot in the scenic community of Oliver Springs, Tennessee. This delightful home features 3 spacious bedrooms and 2 full bathrooms, making it perfect for families or those seeking extra space. As you enter, you'll be greeted by a cozy living room highlighted by a wood-burning fireplace, creating a warm and inviting atmosphere. The wood laminate flooring throughout adds a touch of elegance while providing easy maintenance. The heart of the home is the expansive eat-in kitchen, complete with all appliances and a charming bay window overlooking your private backyard—ideal for enjoying your morning coffee or entertaining guests. A separate laundry room with a garden window adds convenience to your daily routine. The master suite is featuring a walk-in closet and a full bath with double sinks, offering ample space. This home is equipped with a house water purification system for your peace of mind. The attached 2-car garage provides convenient parking and storage, while the covered front porch invites you to unwind and take in the privacy. Enjoy the tranquility of your wooded lot while being just minutes away from Oak Ridge, Clinton and convenient shopping. Don't miss the opportunity to make this serene haven your own!
Call today!
Zillow last checked: 8 hours ago
Listing updated: July 28, 2025 at 08:37pm
Listing Provided by:
Tori May 865-466-1926,
Coldwell Banker Jim Henry & Assoc.
Bought with:
Carli Whaley, 334966
Wallace
Source: RealTracs MLS as distributed by MLS GRID,MLS#: 2959110
Facts & features
Interior
Bedrooms & bathrooms
- Bedrooms: 3
- Bathrooms: 2
- Full bathrooms: 2
- Main level bedrooms: 3
Bedroom 1
- Features: Walk-In Closet(s)
- Level: Walk-In Closet(s)
Other
- Features: Utility Room
- Level: Utility Room
Heating
- Central, Electric
Cooling
- Central Air
Appliances
- Included: Dishwasher, Microwave, Refrigerator, Oven
- Laundry: Washer Hookup, Electric Dryer Hookup
Features
- Flooring: Laminate
- Basement: Crawl Space
- Number of fireplaces: 1
Interior area
- Total structure area: 1,395
- Total interior livable area: 1,395 sqft
- Finished area above ground: 1,395
Property
Parking
- Total spaces: 2
- Parking features: Garage Door Opener, Attached
- Attached garage spaces: 2
Features
- Levels: One
- Stories: 1
- Has view: Yes
- View description: Mountain(s)
Lot
- Size: 1.98 Acres
- Dimensions: 99.64 x 694.7 IRR
- Features: Wooded, Rolling Slope
- Topography: Wooded,Rolling Slope
Details
- Parcel number: 009H B 00800 000
- Special conditions: Standard
Construction
Type & style
- Home type: SingleFamily
- Architectural style: Traditional
- Property subtype: Single Family Residence, Residential
Materials
- Vinyl Siding, Other, Brick
Condition
- New construction: No
- Year built: 1997
Utilities & green energy
- Sewer: Septic Tank
- Utilities for property: Electricity Available
Community & neighborhood
Security
- Security features: Smoke Detector(s)
Location
- Region: Oliver Springs
- Subdivision: Oak View Unit 1
Price history
| Date | Event | Price |
|---|---|---|
| 11/25/2024 | Sold | $270,000-1.8%$194/sqft |
Source: | ||
| 11/1/2024 | Pending sale | $275,000$197/sqft |
Source: | ||
| 10/24/2024 | Price change | $275,000-5.2%$197/sqft |
Source: | ||
| 10/2/2024 | Price change | $290,000-3.3%$208/sqft |
Source: | ||
| 9/19/2024 | Listed for sale | $299,900+57.9%$215/sqft |
Source: | ||
Public tax history
| Year | Property taxes | Tax assessment |
|---|---|---|
| 2024 | $982 | $40,925 |
| 2023 | $982 | $40,925 |
| 2022 | $982 -1.8% | $40,925 +1.1% |
Find assessor info on the county website
Neighborhood: 37840
Nearby schools
GreatSchools rating
- 6/10Dyllis Springs ElementaryGrades: PK-5Distance: 0.9 mi
- 4/10Oliver Springs Elementary SchoolGrades: 6-8Distance: 3.1 mi
- 6/10Oliver Springs High SchoolGrades: 9-12Distance: 3.1 mi
Schools provided by the listing agent
- Elementary: Dyllis Springs Elementary
- Middle: Oliver Springs Middle
- High: Oliver Springs High School
Source: RealTracs MLS as distributed by MLS GRID. This data may not be complete. We recommend contacting the local school district to confirm school assignments for this home.

Get pre-qualified for a loan
At Zillow Home Loans, we can pre-qualify you in as little as 5 minutes with no impact to your credit score.An equal housing lender. NMLS #10287.

