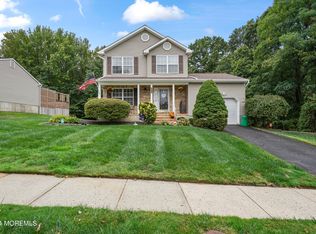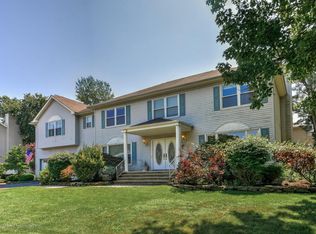Beautiful colonial in desirable Strathmore section of Aberdeen. Large open living and dining room area, eat-in kitchen. Spacious master bedroom with walk-in closet, two additional generous bedrooms and a full bath complete this three bedroom home. Upstairs has newer carpeting (under a year old!). Finished basement with high ceilings makes the perfect hangout for kids or entertaining guests. Lots of storage, too! Private yard that backs to woods with huge deck. Oversized two car garage and tons of curb appeal. Brand new HWH. A commuter's delight - minutes from NYC express bus, train station and GSP. HURRY! This won't last!
This property is off market, which means it's not currently listed for sale or rent on Zillow. This may be different from what's available on other websites or public sources.

