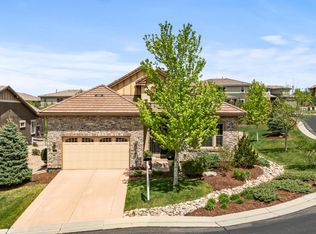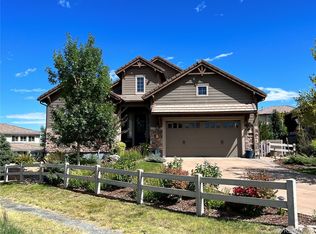Sold for $1,562,500
$1,562,500
689 Hiddenbrook Court, Highlands Ranch, CO 80126
4beds
4,917sqft
Single Family Residence
Built in 2014
0.29 Acres Lot
$1,579,200 Zestimate®
$318/sqft
$4,632 Estimated rent
Home value
$1,579,200
$1.48M - $1.67M
$4,632/mo
Zestimate® history
Loading...
Owner options
Explore your selling options
What's special
This beautifully finished Canterbury Villa ranch style home with gleaming wood floors offers an ideal floorplan. Located on a cul-de-sac, you will enjoy mingling with friends on the many beautiful days Colorado has to offer. The crisp, white gourmet kitchen w/ Alpine White granite & upgraded stainless appliances offers plenty of seating around the large island & opens to the family room w/vaulted ceilings. The large nook off the kitchen will accommodate a full-sized dining room table, perfect for entertaining. Main floor sitting room could also be used as a formal dining room. Elegant Primary Suite w/ spa-like Primary bath features dual vanities, a deep soaking tub & rain glass door to walk-in shower. You will love the large primary bedroom closet. Main floor Study w/custom built ins & private guest suite. Custom built mud room with adjacent laundry with sink, is conveniently located near the primary suite and just off the garage. The additional 1/2 bath completes the main floor. Sweeping staircase takes you down to the fabulous lower-level family room w/gas log fireplace & wet bar as well as 2 additional bedrooms, full bath, exercise room and plenty of storage. Enjoy your favorite beverage while you watch sunsets from your front patio and then retreat to the expanded, covered back patio w/fireplace to enjoy the peaceful sanctuary of this park-like backyard w/water feature, custom outdoor kitchen & sunken hot tub. Low maintenance turf is perfect for lock and leave living. Oversized 3 car garage w/ built in cabinets and workspace will easily fit your vehicles & allow for additional storage. Don't miss the fabulous Sundial House featuring pool, hot tubs, fitness rooms, Pikes Pub & an amphitheater. Year round planned activities include concerts, parades, festivals, runs & numerous other clubs & activities. BackCountry provides access to private trails, multiple bike paths, ponds and many pocket parks. HOA maintains the front yard and shovels drive & walk to front door.
Zillow last checked: 8 hours ago
Listing updated: September 13, 2023 at 03:45pm
Listed by:
Kim Kronenberger 303-809-4390,
RE/MAX Professionals
Bought with:
Karina Stevens, 40034638
LIV Sotheby's International Realty
Source: REcolorado,MLS#: 5905696
Facts & features
Interior
Bedrooms & bathrooms
- Bedrooms: 4
- Bathrooms: 4
- Full bathrooms: 3
- 1/2 bathrooms: 1
- Main level bathrooms: 3
- Main level bedrooms: 2
Primary bedroom
- Description: Main Floor Primary Bedroom With Direct Access To Outdoor Living Space.
- Level: Main
- Area: 289 Square Feet
- Dimensions: 17 x 17
Bedroom
- Description: Main Level Secondary Bedroom W/ En Suite Bath. Mtn Views.
- Level: Main
- Area: 198 Square Feet
- Dimensions: 11 x 18
Bedroom
- Description: Conforming 4th Bedroom
- Level: Basement
- Area: 180 Square Feet
- Dimensions: 15 x 12
Bedroom
- Description: Conforming 3rd Bedroom
- Level: Basement
- Area: 180 Square Feet
- Dimensions: 12 x 15
Primary bathroom
- Description: Spa Like 5pc Bath With Deep Soaking Tub, Dual Sinks And Large Walk In Closet.
- Level: Main
Bathroom
- Description: Private En Suite Full Bath.
- Level: Main
Bathroom
- Description: Separate Powder Room Great For Company.
- Level: Main
Bathroom
- Description: Shared Full Bath
- Level: Basement
Dining room
- Description: Informal Dining Room Fits Full Sized Table
- Level: Main
- Area: 156 Square Feet
- Dimensions: 13 x 12
Exercise room
- Description: Great As An Exercise Room. Could Be An Additional Study Or Could Easily Be Extended To Add A Closet And Be A 5th Bedroom.
- Level: Basement
- Area: 168 Square Feet
- Dimensions: 12 x 14
Family room
- Description: Gas Log Fireplace. Full Bar. Great For Entertaining.
- Level: Basement
- Area: 330 Square Feet
- Dimensions: 15 x 22
Great room
- Description: Vaulted Family Room With Stone Accent Wall, Gas Log Fireplace And Opens To Kitchen And Provides Access To Outdoor Living Space.
- Level: Main
- Area: 494 Square Feet
- Dimensions: 19 x 26
Kitchen
- Description: Gourmet Eat In Kitchen With Large Island With Seating. 6 Burner Gas Stovetop. Double Oven.
- Level: Main
- Area: 234 Square Feet
- Dimensions: 13 x 18
Laundry
- Description: Main Floor Laundry With Sink. Washer/Dryer Negotiable
- Level: Main
- Area: 60 Square Feet
- Dimensions: 10 x 6
Living room
- Description: Sitting Area Could Also Be Used As A Formal Dining Room
- Level: Main
- Area: 195 Square Feet
- Dimensions: 13 x 15
Mud room
- Description: Custom Cabinets. Located As You Enter In From The Garage
- Level: Main
- Area: 63 Square Feet
- Dimensions: 9 x 7
Office
- Description: Private Main Floor Study
- Level: Main
- Area: 160 Square Feet
- Dimensions: 10 x 16
Utility room
- Level: Basement
Heating
- Forced Air, Natural Gas
Cooling
- Central Air
Appliances
- Included: Convection Oven, Cooktop, Dishwasher, Disposal, Double Oven, Dryer, Humidifier, Microwave, Range, Range Hood, Refrigerator, Self Cleaning Oven, Washer, Water Purifier, Water Softener
- Laundry: In Unit
Features
- Built-in Features, Ceiling Fan(s), Eat-in Kitchen, Entrance Foyer, Five Piece Bath, High Ceilings, High Speed Internet, Kitchen Island, Open Floorplan, Pantry, Primary Suite, Quartz Counters, Radon Mitigation System, Smoke Free, Solid Surface Counters, Sound System, Vaulted Ceiling(s), Walk-In Closet(s), Wet Bar, Wired for Data
- Flooring: Carpet, Tile, Wood
- Windows: Double Pane Windows, Window Coverings, Window Treatments
- Basement: Bath/Stubbed,Finished,Full,Sump Pump
- Number of fireplaces: 3
- Fireplace features: Basement, Gas, Gas Log, Great Room, Outside
Interior area
- Total structure area: 4,917
- Total interior livable area: 4,917 sqft
- Finished area above ground: 2,735
- Finished area below ground: 1,424
Property
Parking
- Total spaces: 3
- Parking features: Concrete, Dry Walled, Heated Garage, Insulated Garage, Lighted, Oversized, Tandem
- Attached garage spaces: 3
Features
- Levels: One
- Stories: 1
- Patio & porch: Covered, Front Porch, Patio
- Exterior features: Barbecue, Gas Valve, Lighting, Private Yard, Rain Gutters, Water Feature
- Fencing: Full
- Has view: Yes
- View description: Mountain(s)
Lot
- Size: 0.29 Acres
- Features: Cul-De-Sac, Landscaped, Master Planned, Sprinklers In Front, Sprinklers In Rear
Details
- Parcel number: R0479283
- Zoning: PDU
- Special conditions: Standard
Construction
Type & style
- Home type: SingleFamily
- Property subtype: Single Family Residence
Materials
- Frame, Stone, Wood Siding
- Foundation: Structural
- Roof: Concrete
Condition
- Updated/Remodeled
- Year built: 2014
Details
- Builder model: Canterberry Villa
- Builder name: Shea Homes
Utilities & green energy
- Electric: 220 Volts
- Sewer: Public Sewer
- Water: Public
- Utilities for property: Cable Available, Electricity Connected, Internet Access (Wired), Natural Gas Connected, Phone Available
Community & neighborhood
Security
- Security features: Carbon Monoxide Detector(s), Security System, Smart Locks, Smoke Detector(s)
Location
- Region: Highlands Ranch
- Subdivision: Backcountry
HOA & financial
HOA
- Has HOA: Yes
- HOA fee: $165 quarterly
- Amenities included: Clubhouse, Fitness Center, Gated, Park, Playground, Pool, Sauna, Spa/Hot Tub, Tennis Court(s), Trail(s)
- Services included: Maintenance Grounds, Recycling, Snow Removal, Trash
- Association name: HRCA
- Association phone: 303-791-2500
- Second HOA fee: $397 monthly
- Second association name: CCMC/Backcountry
- Second association phone: 303-390-1222
Other
Other facts
- Listing terms: Cash,Conventional,Jumbo,VA Loan
- Ownership: Individual
- Road surface type: Paved
Price history
| Date | Event | Price |
|---|---|---|
| 4/3/2023 | Sold | $1,562,500-0.8%$318/sqft |
Source: | ||
| 2/28/2023 | Pending sale | $1,575,000$320/sqft |
Source: | ||
| 2/23/2023 | Price change | $1,575,000-1.3%$320/sqft |
Source: | ||
| 2/1/2023 | Listed for sale | $1,595,000+48.8%$324/sqft |
Source: | ||
| 9/11/2018 | Sold | $1,072,000-1.2%$218/sqft |
Source: Public Record Report a problem | ||
Public tax history
| Year | Property taxes | Tax assessment |
|---|---|---|
| 2025 | $9,487 +0.2% | $99,560 -4.6% |
| 2024 | $9,470 +45.8% | $104,340 -1% |
| 2023 | $6,497 -3.9% | $105,350 +48.2% |
Find assessor info on the county website
Neighborhood: 80126
Nearby schools
GreatSchools rating
- 9/10Stone Mountain Elementary SchoolGrades: PK-6Distance: 0.5 mi
- 6/10Ranch View Middle SchoolGrades: 7-8Distance: 1.1 mi
- 9/10Thunderridge High SchoolGrades: 9-12Distance: 1.2 mi
Schools provided by the listing agent
- Elementary: Stone Mountain
- Middle: Ranch View
- High: Thunderridge
- District: Douglas RE-1
Source: REcolorado. This data may not be complete. We recommend contacting the local school district to confirm school assignments for this home.
Get a cash offer in 3 minutes
Find out how much your home could sell for in as little as 3 minutes with a no-obligation cash offer.
Estimated market value
$1,579,200

