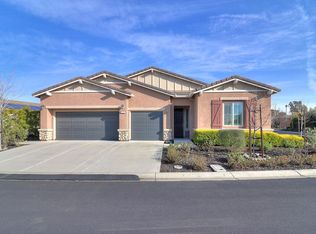Sold for $462,500 on 06/09/23
$462,500
689 Falconcrest Way, Rio Vista, CA 94571
2beds
1,579sqft
Single Family Residence
Built in 2016
5,715.07 Square Feet Lot
$441,900 Zestimate®
$293/sqft
$2,661 Estimated rent
Home value
$441,900
$420,000 - $464,000
$2,661/mo
Zestimate® history
Loading...
Owner options
Explore your selling options
What's special
This beautiful solar powered 2016 Soraya with lovely interior upgrades enjoys a unique oversized lot that's been meticulously landscaped with low maintenance rock gardens and lush colorful greenery. Features include attractive plank tile flooring throughout, custom blinds and window coverings, chocolate-stained beech cabinetry throughout, a roomy den, stylish lighted ceiling fans in the living room and beds, and engineered marble vanities in both bathrooms and primary shower surround. The kitchen boasts the premium gourmet upgrade with solid slab bullnose granite countertops with under cabinet lighting, sleek stainless-steel dishwasher, microwave, oven, electric 5 burner glass cooktop, double sink, and fantastic soft close cabinetry. The luxurious primary suite enjoys a large vanity and roomy shower with bench seating, and the huge walk-in closet offers plenty of built-in shelves and multi-level hanger rails. Relax outdoors on the fully covered back patio with a huge stamped concrete extension flanked by gorgeously arranged rock gardens surrounded by colorful custom landscaping that wraps completely around the back side of the home in a large fenced yard. Home includes built-in soft water and fire suppression systems and dedicated EV car charger. Trilogy is a 55+ community.
Zillow last checked: 8 hours ago
Listing updated: July 16, 2023 at 12:30am
Listed by:
Debbie Werter DRE #01125366 707-673-7667,
Cheryl Wood Real Estate 510-220-1514
Bought with:
Debbie Werter, DRE #01125366
Cheryl Wood Real Estate
Source: BAREIS,MLS#: 323019628 Originating MLS: Northern Solano
Originating MLS: Northern Solano
Facts & features
Interior
Bedrooms & bathrooms
- Bedrooms: 2
- Bathrooms: 2
- Full bathrooms: 2
Primary bedroom
- Features: Walk-In Closet(s)
Bedroom
- Level: Main
Primary bathroom
- Features: Double Vanity, Low-Flow Toilet(s), Marble, Shower Stall(s)
Bathroom
- Features: Fiberglass, Marble, Tub w/Shower Over
- Level: Main
Dining room
- Features: Formal Room
- Level: Main
Kitchen
- Features: Granite Counters
- Level: Main
Living room
- Features: Great Room
- Level: Main
Heating
- Central
Cooling
- Ceiling Fan(s), Central Air
Appliances
- Included: Built-In Electric Oven, Dishwasher, Disposal, Electric Cooktop, Microwave, Plumbed For Ice Maker
- Laundry: Electric, Hookups Only, Inside Room
Features
- Flooring: Tile
- Windows: Caulked/Sealed, Low Emissivity Windows, Weather Stripped, Screens
- Has basement: No
- Has fireplace: No
Interior area
- Total structure area: 1,579
- Total interior livable area: 1,579 sqft
Property
Parking
- Total spaces: 2
- Parking features: Attached, Garage Door Opener, Garage Faces Front, Inside Entrance, Side By Side, Paved
- Attached garage spaces: 2
- Has uncovered spaces: Yes
Features
- Stories: 1
- Patio & porch: Patio
- Pool features: In Ground, Community, Indoor, Lap
- Fencing: Metal,Partial
Lot
- Size: 5,715 sqft
- Features: Auto Sprinkler F&R, Curb(s)/Gutter(s), Landscaped, Landscape Front, Storm Drain
Details
- Additional structures: Shed(s)
- Parcel number: 0176488060
- Special conditions: Standard
Construction
Type & style
- Home type: SingleFamily
- Architectural style: Spanish,Traditional
- Property subtype: Single Family Residence
Materials
- Ceiling Insulation, Stucco, Wall Insulation
- Foundation: Slab
- Roof: Spanish Tile,Tile
Condition
- Year built: 2016
Details
- Builder name: Shea Homes
Utilities & green energy
- Electric: 220 Volts in Laundry, Photovoltaics Third-Party Owned, PV-On Grid
- Sewer: Public Sewer
- Water: Public
- Utilities for property: Cable Available, DSL Available, Electricity Connected, Internet Available, Natural Gas Connected
Community & neighborhood
Security
- Security features: Carbon Monoxide Detector(s), Double Strapped Water Heater, Fire Suppression System, Gated with Guard, Smoke Detector(s), Unguarded Gate
Community
- Community features: Gated
Senior living
- Senior community: Yes
Location
- Region: Rio Vista
HOA & financial
HOA
- Has HOA: Yes
- HOA fee: $260 monthly
- Amenities included: Barbecue, Clubhouse, Dog Park, Sport Court, Fitness Center, Game Court Exterior, Golf Course, Gym, Playground, Pool, Putting Green(s), Recreation Facilities, Spa/Hot Tub, Tennis Court(s), Other
- Services included: Common Areas, Management, Organized Activities, Pool, Recreation Facility, Road
- Association name: Trilogy Rio Vista Master/Eagle Point
- Association phone: 800-200-2284
Price history
| Date | Event | Price |
|---|---|---|
| 6/9/2023 | Sold | $462,500-0.5%$293/sqft |
Source: | ||
| 6/1/2023 | Pending sale | $465,000$294/sqft |
Source: | ||
| 5/10/2023 | Contingent | $465,000$294/sqft |
Source: | ||
| 4/2/2023 | Listed for sale | $465,000-2.1%$294/sqft |
Source: | ||
| 2/13/2023 | Listing removed | $475,000$301/sqft |
Source: | ||
Public tax history
| Year | Property taxes | Tax assessment |
|---|---|---|
| 2025 | $6,274 +1% | $481,184 +2% |
| 2024 | $6,213 +27.3% | $471,750 +37.2% |
| 2023 | $4,879 +1.6% | $343,845 +2% |
Find assessor info on the county website
Neighborhood: 94571
Nearby schools
GreatSchools rating
- 2/10D. H. White Elementary SchoolGrades: K-6Distance: 1.3 mi
- 2/10Riverview Middle SchoolGrades: 7-8Distance: 2 mi
- 3/10Rio Vista High SchoolGrades: 9-12Distance: 1.7 mi
Get a cash offer in 3 minutes
Find out how much your home could sell for in as little as 3 minutes with a no-obligation cash offer.
Estimated market value
$441,900
Get a cash offer in 3 minutes
Find out how much your home could sell for in as little as 3 minutes with a no-obligation cash offer.
Estimated market value
$441,900
