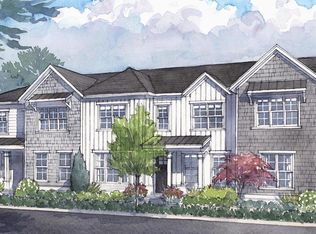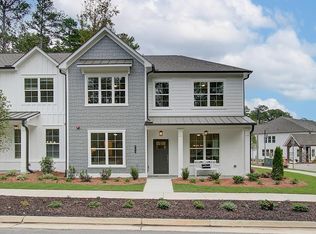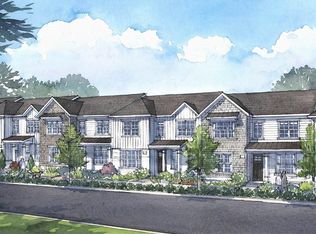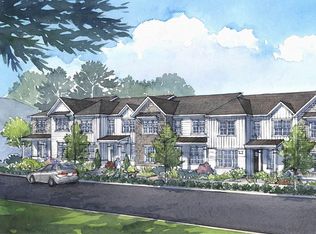Closed
$559,534
689 Dobbs Rd, Woodstock, GA 30188
3beds
2,566sqft
Townhouse, Residential
Built in 2024
2,178 Square Feet Lot
$564,000 Zestimate®
$218/sqft
$3,084 Estimated rent
Home value
$564,000
$525,000 - $603,000
$3,084/mo
Zestimate® history
Loading...
Owner options
Explore your selling options
What's special
Final Opportunity! Don’t Miss Out! Welcome to a new standard of elegance and comfort in Woodstock. Thoughtfully designed with modern living in mind, our Primary Suite-on-Main townhome offers seamless convenience and sophisticated style. Step inside to find an entertainment-ready gourmet kitchen and open-concept interiors, where every detail enhances your daily life. With the two-car garage on the same level as the kitchen, unloading groceries is effortless—no stairs required! A versatile flex room on the main floor adapts to your needs, whether as a nursery, home office, or creative retreat. Upstairs, oversized secondary bedrooms offer the perfect haven for guests or family members. A spacious loft provides the ideal setting for movie nights, game days, or quiet gatherings, making multi-generational living a breeze. Just a short walk from the restaurants, breweries, and boutiques of Downtown Woodstock, Ruisseau perfectly balances urban convenience with spacious serenity. With approximately 2,566 square feet of thoughtfully designed living space, your new townhome is where luxury meets leisure—and where home feels exactly right. This sought-after floorplan was a customer favorite, and now just 1 home remains! Don’t miss your final opportunity to own this exceptional home. Schedule your tour today before it's gone!
Zillow last checked: 8 hours ago
Listing updated: April 28, 2025 at 10:58pm
Listing Provided by:
CARLA A FORD,
Loren Realty, LLC.
Bought with:
Catherine Smith, 409665
Atlanta Communities
Source: FMLS GA,MLS#: 7451417
Facts & features
Interior
Bedrooms & bathrooms
- Bedrooms: 3
- Bathrooms: 3
- Full bathrooms: 2
- 1/2 bathrooms: 1
- Main level bathrooms: 1
- Main level bedrooms: 1
Primary bedroom
- Features: Master on Main, Oversized Master
- Level: Master on Main, Oversized Master
Bedroom
- Features: Master on Main, Oversized Master
Primary bathroom
- Features: Double Vanity, Shower Only
Dining room
- Features: Open Concept, Seats 12+
Kitchen
- Features: Cabinets Stain, Kitchen Island, Pantry, Pantry Walk-In, Solid Surface Counters, View to Family Room
Heating
- Central, Natural Gas, Zoned
Cooling
- Ceiling Fan(s), Central Air, Zoned
Appliances
- Included: Dishwasher, Gas Range, Gas Water Heater, Microwave
- Laundry: Laundry Room, Main Level
Features
- Double Vanity, Entrance Foyer, High Ceilings 9 ft Main
- Flooring: Carpet, Ceramic Tile
- Windows: Double Pane Windows, Insulated Windows
- Basement: None
- Number of fireplaces: 1
- Fireplace features: Factory Built, Gas Log, Great Room
- Common walls with other units/homes: 2+ Common Walls,No One Above,No One Below
Interior area
- Total structure area: 2,566
- Total interior livable area: 2,566 sqft
- Finished area above ground: 2,566
Property
Parking
- Total spaces: 2
- Parking features: Garage, Garage Door Opener, Garage Faces Rear
- Garage spaces: 2
Accessibility
- Accessibility features: None
Features
- Levels: Two
- Stories: 2
- Patio & porch: Patio
- Exterior features: Rain Gutters
- Pool features: None
- Spa features: None
- Fencing: None
- Has view: Yes
- View description: Rural, Trees/Woods
- Waterfront features: None
- Body of water: None
Lot
- Size: 2,178 sqft
- Features: Front Yard, Landscaped, Level, Sprinklers In Front, Sprinklers In Rear
Details
- Additional structures: None
- Parcel number: 15N17G 119
- Other equipment: Irrigation Equipment
- Horse amenities: None
Construction
Type & style
- Home type: Townhouse
- Architectural style: Craftsman,Traditional
- Property subtype: Townhouse, Residential
- Attached to another structure: Yes
Materials
- Brick Front, Brick Veneer, Cement Siding
- Foundation: Slab
- Roof: Composition,Shingle
Condition
- Under Construction
- New construction: Yes
- Year built: 2024
Details
- Builder name: Windsong Properties, LLC
- Warranty included: Yes
Utilities & green energy
- Electric: 110 Volts, 220 Volts, 220 Volts in Laundry
- Sewer: Public Sewer
- Water: Public
- Utilities for property: Cable Available, Electricity Available, Natural Gas Available, Phone Available, Sewer Available, Underground Utilities, Water Available
Green energy
- Energy efficient items: None
- Energy generation: None
Community & neighborhood
Security
- Security features: Carbon Monoxide Detector(s), Smoke Detector(s)
Community
- Community features: Homeowners Assoc, Near Shopping, Sidewalks, Street Lights
Location
- Region: Woodstock
- Subdivision: Ruisseau
HOA & financial
HOA
- Has HOA: Yes
- HOA fee: $255 monthly
- Services included: Maintenance Grounds, Maintenance Structure, Reserve Fund, Termite, Trash
Other
Other facts
- Listing terms: Cash,Conventional,VA Loan
- Ownership: Fee Simple
- Road surface type: Asphalt
Price history
| Date | Event | Price |
|---|---|---|
| 4/24/2025 | Sold | $559,534-0.9%$218/sqft |
Source: | ||
| 3/17/2025 | Pending sale | $564,534$220/sqft |
Source: | ||
| 9/3/2024 | Price change | $564,534+0%$220/sqft |
Source: | ||
| 7/17/2024 | Listed for sale | $564,349$220/sqft |
Source: | ||
Public tax history
| Year | Property taxes | Tax assessment |
|---|---|---|
| 2024 | $1,336 +0.2% | $46,000 |
| 2023 | $1,334 | $46,000 |
Find assessor info on the county website
Neighborhood: 30188
Nearby schools
GreatSchools rating
- 7/10Arnold Mill Elementary SchoolGrades: PK-5Distance: 1.2 mi
- 7/10Mill Creek Middle SchoolGrades: 6-8Distance: 1.3 mi
- 8/10River Ridge High SchoolGrades: 9-12Distance: 1.5 mi
Schools provided by the listing agent
- Elementary: Woodstock
- Middle: Woodstock
- High: Woodstock
Source: FMLS GA. This data may not be complete. We recommend contacting the local school district to confirm school assignments for this home.
Get a cash offer in 3 minutes
Find out how much your home could sell for in as little as 3 minutes with a no-obligation cash offer.
Estimated market value
$564,000



