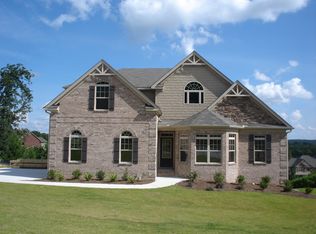Closed
$408,000
689 Codex Dr, Fairburn, GA 30213
4beds
2,271sqft
Single Family Residence
Built in 2022
9,191.16 Square Feet Lot
$411,100 Zestimate®
$180/sqft
$2,513 Estimated rent
Home value
$411,100
$374,000 - $452,000
$2,513/mo
Zestimate® history
Loading...
Owner options
Explore your selling options
What's special
Discover elegance and comfort at 689 Codex Drive, Fairburn. This 4-bedroom, 2.5-bathroom masterpiece seamlessly combines luxury with functionality. The star of the show is the main-level primary suite, complete with sitting room, a spa-like bathroom and a spacious walk-in closet for ultimate comfort. The open family room features a cozy fireplace, perfect for gatherings. The gourmet kitchen is a chef's dream with granite counters, a central island, stainless steel appliances, and a walk-in pantry. Outside, a covered patio overlooks a spacious backyard, ideal for entertaining. Complete with a 4-car garage, this home offers the ease of a community with a clubhouse and pool. Benefit from top-tier education at Renaissance Elementary & Middle and Langston Hughes High School, just moments away. Nearby shopping adds to the convenience, making this property a perfect fusion of comfort, convenience, and prime location. Your dream home awaits - seize this opportunity today!
Zillow last checked: 8 hours ago
Listing updated: September 27, 2024 at 09:14am
Listed by:
James Peters 214-636-9398,
Keller Williams Realty Cityside
Bought with:
Katrina White, 322413
eXp Realty
Source: GAMLS,MLS#: 10330295
Facts & features
Interior
Bedrooms & bathrooms
- Bedrooms: 4
- Bathrooms: 3
- Full bathrooms: 2
- 1/2 bathrooms: 1
- Main level bathrooms: 1
- Main level bedrooms: 1
Kitchen
- Features: Breakfast Bar, Kitchen Island, Walk-in Pantry, Solid Surface Counters
Heating
- Central, Forced Air, Natural Gas, Zoned
Cooling
- Central Air, Ceiling Fan(s)
Appliances
- Included: Double Oven, Refrigerator, Microwave, Cooktop, Oven, Stainless Steel Appliance(s)
- Laundry: In Kitchen
Features
- Double Vanity, Entrance Foyer, Master On Main Level, Walk-In Closet(s)
- Flooring: Carpet, Hardwood
- Basement: None
- Number of fireplaces: 1
- Fireplace features: Family Room, Gas Log, Gas Starter
Interior area
- Total structure area: 2,271
- Total interior livable area: 2,271 sqft
- Finished area above ground: 2,271
- Finished area below ground: 0
Property
Parking
- Parking features: Attached, Garage, Garage Door Opener, Kitchen Level, Over 1 Space per Unit, Storage
- Has attached garage: Yes
Features
- Levels: Two
- Stories: 2
Lot
- Size: 9,191 sqft
- Features: Level, Private
Details
- Parcel number: 09F310001427267
Construction
Type & style
- Home type: SingleFamily
- Architectural style: Traditional
- Property subtype: Single Family Residence
Materials
- Brick
- Roof: Composition
Condition
- Resale
- New construction: No
- Year built: 2022
Utilities & green energy
- Sewer: Public Sewer
- Water: Public
- Utilities for property: Cable Available, Electricity Available, High Speed Internet, Natural Gas Available, Sewer Available, Phone Available
Green energy
- Energy efficient items: Appliances
Community & neighborhood
Community
- Community features: Clubhouse
Location
- Region: Fairburn
- Subdivision: Retreat/Sierra Estates Sub
HOA & financial
HOA
- Has HOA: Yes
- HOA fee: $600 annually
- Services included: Maintenance Grounds
Other
Other facts
- Listing agreement: Exclusive Agency
Price history
| Date | Event | Price |
|---|---|---|
| 8/19/2024 | Sold | $408,000$180/sqft |
Source: | ||
| 7/16/2024 | Pending sale | $408,000$180/sqft |
Source: | ||
| 7/1/2024 | Listed for sale | $408,000$180/sqft |
Source: | ||
| 7/1/2024 | Listing removed | -- |
Source: | ||
| 6/10/2024 | Price change | $408,000-1.7%$180/sqft |
Source: | ||
Public tax history
Tax history is unavailable.
Neighborhood: 30213
Nearby schools
GreatSchools rating
- 8/10Renaissance Elementary SchoolGrades: PK-5Distance: 1.2 mi
- 7/10Renaissance Middle SchoolGrades: 6-8Distance: 1 mi
- 4/10Langston Hughes High SchoolGrades: 9-12Distance: 0.9 mi
Get a cash offer in 3 minutes
Find out how much your home could sell for in as little as 3 minutes with a no-obligation cash offer.
Estimated market value
$411,100
