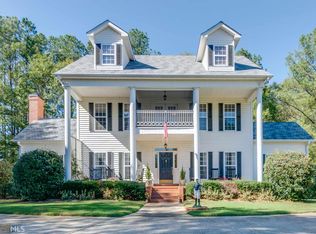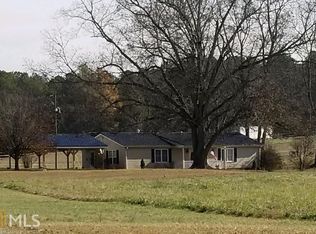Closed
$450,000
689 Calvary Rd, Concord, GA 30206
3beds
2,064sqft
Single Family Residence
Built in 2019
5 Acres Lot
$468,600 Zestimate®
$218/sqft
$2,346 Estimated rent
Home value
$468,600
$445,000 - $492,000
$2,346/mo
Zestimate® history
Loading...
Owner options
Explore your selling options
What's special
Welcome to Your Peaceful Paradise in Pike County! Nestled in the heart of the county just south of Concord, this custom-built 2019 home offers the quintessential rural retreat. With 5 sprawling acres of flat land, this property boasts apple, pear, and pecan trees, creating a picturesque setting to unwind. As you step onto this serene escape, you'll immediately notice the sense of tranquility that envelops you. Surrounded by a secure fence with an electronic gate, you'll find a host of delightful amenities. A fire pit beckons for cozy gatherings under the starlit sky, while raised planter beds invite your green thumb. A charming chicken coop adds a touch of country living, and the workshop is a craftsman's dream, housed within a 30x40 steel-framed metal building on a sturdy slab. You'll love the convenience of the 10x30 exterior concrete pad and a fully insulated space with a 10x10 garage door, making it perfect for a wide range of uses. As you explore the 2019 custom-built CRAFTSMAN BEAUTY, you'll be greeted by an open and inviting interior. With 3 bedrooms and 2 bathrooms, the split bedroom floor plan provides ample space and privacy for all. Each bedroom boasts elegant tray ceilings, while the entire home features crown molding and 9-foot ceilings, creating an atmosphere of luxury and comfort. The heart of this home is the kitchen, featuring white cabinets, stainless steel appliances, and gleaming granite countertops. High-end Luxury Vinyl Plank flooring flows throughout the home, adding a touch of sophistication. The family room beckons you to relax and unwind by the stacked stone fireplace, providing the perfect backdrop for cherished moments. An extra bonus room offers versatility, perfect for playing games or enjoying your favorite TV shows. The primary bedroom is a haven of natural light and tranquility, thanks to its tray ceiling and well-placed windows. The primary bathroom suite offers a luxurious retreat, with elegant tile work, dual vanities, a soaker tub, and a separate shower. The walk-in closet is equipped with a custom-designed closet organization system, adding convenience to your daily routine. Outdoor living is a joy with the covered front porch, where you can soak in the sights and sounds of nature. The covered back porch is a true oasis, complete with a fireplace, ceiling fan, and a perfect spot to hang a TV. If you're in the mood for a refreshing soak, the deck hosts a stock tank wading with a pump, providing a fun and relaxing experience. This property is a gem for RV enthusiasts, with a 30 Amp RV outlet on the side of the workshop. The workshop itself boasts a commercial-grade electrical system, 200 amp service panel, 120V and 240V outlets, and commercial LED lighting. All shelving, storage systems, and a beverage fridge are included, making it ready for your projects and passions. If you're seeking the perfect blend of rural tranquility and modern comfort, this property in Pike County is your dream come true. Don't miss the opportunity to call this peaceful paradise your home!
Zillow last checked: 8 hours ago
Listing updated: December 08, 2023 at 01:04pm
Listed by:
Tonya Byrd 770-823-5786,
Keller Williams Realty Atl. Partners,
Tom Byrd 404-803-8661,
Keller Williams Realty Atl. Partners
Bought with:
Julie Mobley, 384726
BHHS Georgia Properties
Source: GAMLS,MLS#: 20154814
Facts & features
Interior
Bedrooms & bathrooms
- Bedrooms: 3
- Bathrooms: 2
- Full bathrooms: 2
- Main level bathrooms: 2
- Main level bedrooms: 3
Dining room
- Features: Dining Rm/Living Rm Combo
Kitchen
- Features: Breakfast Area, Breakfast Bar, Kitchen Island, Pantry, Solid Surface Counters
Heating
- Propane, Wood, Central, Hot Water
Cooling
- Ceiling Fan(s), Central Air
Appliances
- Included: Gas Water Heater, Dryer, Washer, Dishwasher, Microwave, Oven/Range (Combo), Refrigerator, Stainless Steel Appliance(s)
- Laundry: Other
Features
- Tray Ceiling(s), High Ceilings, Double Vanity, Soaking Tub, Separate Shower, Tile Bath, Walk-In Closet(s), Master On Main Level, Split Bedroom Plan
- Flooring: Tile, Vinyl
- Windows: Double Pane Windows, Window Treatments
- Basement: None
- Attic: Pull Down Stairs
- Number of fireplaces: 2
- Fireplace features: Gas Starter
Interior area
- Total structure area: 2,064
- Total interior livable area: 2,064 sqft
- Finished area above ground: 2,064
- Finished area below ground: 0
Property
Parking
- Total spaces: 4
- Parking features: Kitchen Level, Parking Pad
- Has uncovered spaces: Yes
Features
- Levels: One
- Stories: 1
- Patio & porch: Deck, Porch
- Fencing: Fenced
Lot
- Size: 5 Acres
- Features: Corner Lot, Level, Private, Pasture
- Residential vegetation: Cleared, Grassed
Details
- Additional structures: Workshop, Other
- Parcel number: 044 004 B
- Other equipment: Satellite Dish
Construction
Type & style
- Home type: SingleFamily
- Architectural style: Craftsman
- Property subtype: Single Family Residence
Materials
- Concrete, Stone
- Foundation: Slab
- Roof: Composition
Condition
- Resale
- New construction: No
- Year built: 2019
Utilities & green energy
- Electric: 220 Volts
- Sewer: Septic Tank
- Water: Well
- Utilities for property: Underground Utilities, Electricity Available, Phone Available, Propane
Green energy
- Green verification: ENERGY STAR Certified Homes
- Energy efficient items: Insulation, Thermostat, Appliances, Water Heater, Windows
- Water conservation: Low-Flow Fixtures
Community & neighborhood
Security
- Security features: Carbon Monoxide Detector(s), Smoke Detector(s)
Community
- Community features: None
Location
- Region: Concord
- Subdivision: None
Other
Other facts
- Listing agreement: Exclusive Right To Sell
- Listing terms: 1031 Exchange,Cash,Conventional,FHA,Fannie Mae Approved,VA Loan
Price history
| Date | Event | Price |
|---|---|---|
| 12/8/2023 | Sold | $450,000+0.2%$218/sqft |
Source: | ||
| 10/30/2023 | Pending sale | $449,000$218/sqft |
Source: | ||
| 10/27/2023 | Listed for sale | $449,000$218/sqft |
Source: | ||
Public tax history
| Year | Property taxes | Tax assessment |
|---|---|---|
| 2024 | $3,136 +0.9% | $127,240 |
| 2023 | $3,107 +14.3% | $127,240 +33.1% |
| 2022 | $2,719 -3.4% | $95,600 |
Find assessor info on the county website
Neighborhood: 30206
Nearby schools
GreatSchools rating
- NAPike County Primary SchoolGrades: PK-2Distance: 6.2 mi
- 5/10Pike County Middle SchoolGrades: 6-8Distance: 6.4 mi
- 10/10Pike County High SchoolGrades: 9-12Distance: 6.5 mi
Schools provided by the listing agent
- Elementary: Pike County Primary/Elementary
- Middle: Pike County
- High: Pike County
Source: GAMLS. This data may not be complete. We recommend contacting the local school district to confirm school assignments for this home.

Get pre-qualified for a loan
At Zillow Home Loans, we can pre-qualify you in as little as 5 minutes with no impact to your credit score.An equal housing lender. NMLS #10287.
Sell for more on Zillow
Get a free Zillow Showcase℠ listing and you could sell for .
$468,600
2% more+ $9,372
With Zillow Showcase(estimated)
$477,972
