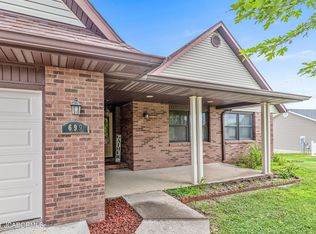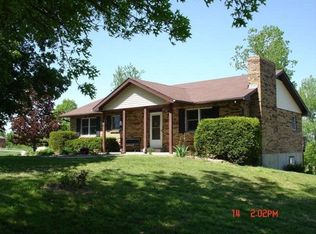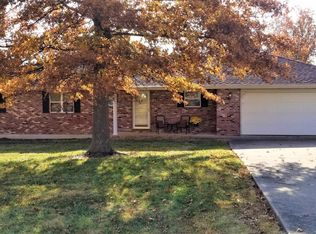Brand new and beautiful! Take a look at this 3 bed 2 bath home, in the heart of Holts Summit, just minutes from school, shopping and dining. Luxury vinyl plank flooring, stylish finishes and colors give this home a modern and sophisticated look. The Master suite will include a walk-in closet, jetted tub with separate shower and double sinks. The kitchen features a pantry, breakfast bar and stainless steel appliances. The partially screened in deck is just off the dining area and also has a separate space ideal for the grill. A total of 3 garages allows for plenty of parking. A full unfinished basement is perfect for storage or adding a 4th bedroom, bathroom and family room. Come check it out before it's gone! The city has a 20 foot easement on the property to access the lift station.
This property is off market, which means it's not currently listed for sale or rent on Zillow. This may be different from what's available on other websites or public sources.



