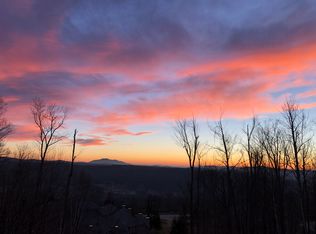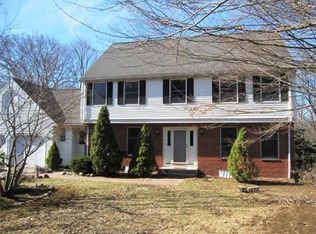Classic charm blended with modern touches in the heart of the revamped Weston Center! Quintessential quaint New England town with unparalleled access to Boston, highways, top-notch schools and amazing hiking & trails, this traditional home is right in the middle of it, blocks to shops, playground and the rail trail. Stunning hardwood floors throughout the first and second floors, tastefully updated bathrooms, and marble & stainless kitchen with Wolf range and Subzero refrigerator. Stunning dining room with designer-inspired wallpaper complimenting the beautiful built-ins. Enormous fireplaced living room leads to the private home office with direct access and overlooking the large private backyard and oversized patio. Massive master suite with 3 closets (2 walk-in) and bathroom. Large basement divided to provide huge finished playroom and also tons of storage (not to mention the 3rd floor walk-up). Central A/C, young roof, 1-car garage. Peaceful and private, abuts conservation land.
This property is off market, which means it's not currently listed for sale or rent on Zillow. This may be different from what's available on other websites or public sources.

