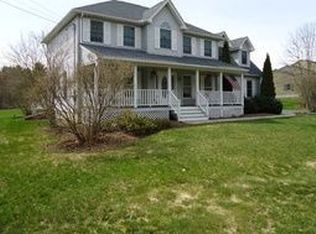What a wonderful surprise this home is! Remodeled and upgraded Contemporary will steal your heart! Follow the curb appeal of the attractive hidden entrance up to hand crafted stone steps to formal entrance with upgraded door with sidelights that open. Tile entrance foyer with vaulted ceiling, beams and skylight opens to huge living room that features hardwood floors, soaring fieldstone fireplace and Atrium doors at rear that fill the space with light. Maybe the best surprise is the custom kitchen makeover with granite countertops, center island, and many more upgrades, the renovated half bath, with granite countertop and 1st floor laundry, or maybe it is the expanded sun room off the kitchen that also has a window wall at rear that is your window to the nature that surrounds you. All of this is set off by the gleaming hardwood floors, replacement windows with extra energy saving custom window treatments, newer vinyl siding and roof. Want more? Includes extra 2.6 Acre surveyed lot!
This property is off market, which means it's not currently listed for sale or rent on Zillow. This may be different from what's available on other websites or public sources.

