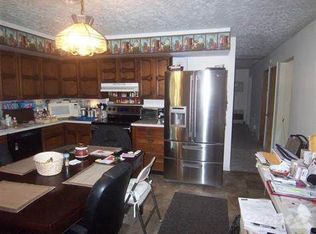Sold for $248,000
$248,000
689 Barkley Rd, Georgetown, KY 40324
3beds
1,909sqft
Single Family Residence
Built in 1949
0.36 Acres Lot
$289,000 Zestimate®
$130/sqft
$1,796 Estimated rent
Home value
$289,000
$275,000 - $306,000
$1,796/mo
Zestimate® history
Loading...
Owner options
Explore your selling options
What's special
Welcome home to a stunning Cape Cod style home that offers the perfect combination of classic charm and modern convenience. This three-bedroom, two-bathroom property boasts an open floor plan, creating a spacious and inviting atmosphere that's perfect for relaxing and entertaining.
As you step inside this beautiful home, you'll immediately notice the attention to detail in this charming home. The open kitchen, living, and dining room area is the heart of the home, with gleaming hardwood floors, large windows that allow plenty of natural light, and a cozy fireplace that creates a warm and inviting ambiance.
The kitchen has been thoughtfully designed with sleek countertops, and plenty of storage space. Whether you're preparing a quick snack or a gourmet meal, this kitchen has everything you need to create your culinary masterpiece.
The master suite provides a private and tranquil retreat and the two additional large bedrooms and both with ample closet space and plenty of natural light. The bathrooms are beautiful with modern fixtures and finishes, providing a spa-like experience that's perfect for unwinding after a long day.
Outside, you'll find a spacious backyard that's perfect
Zillow last checked: 8 hours ago
Listing updated: August 26, 2025 at 12:00am
Listed by:
Ben Bass 502-821-7689,
EXP Realty, LLC
Bought with:
Nicole Maxwell, 209682
Indigo & Co
Source: Imagine MLS,MLS#: 23003933
Facts & features
Interior
Bedrooms & bathrooms
- Bedrooms: 3
- Bathrooms: 2
- Full bathrooms: 2
Primary bedroom
- Level: First
Bedroom 1
- Level: Second
Bedroom 2
- Level: Second
Bathroom 1
- Description: Full Bath
- Level: First
Bathroom 2
- Description: Full Bath
- Level: Second
Dining room
- Level: First
Dining room
- Level: First
Family room
- Level: First
Family room
- Level: First
Living room
- Level: First
Living room
- Level: First
Other
- Description: Laundry Room
- Level: First
Other
- Description: Laundry Room
- Level: First
Utility room
- Level: First
Heating
- Electric, Forced Air, Natural Gas
Cooling
- Electric, Heat Pump
Appliances
- Included: Dishwasher, Microwave, Refrigerator, Cooktop, Range
Features
- Entrance Foyer
- Flooring: Carpet, Hardwood, Vinyl
- Has basement: No
Interior area
- Total structure area: 1,909
- Total interior livable area: 1,909 sqft
- Finished area above ground: 1,909
- Finished area below ground: 0
Property
Parking
- Total spaces: 2
- Parking features: Garage
- Garage spaces: 2
Features
- Levels: One and One Half
- Has view: Yes
- View description: Rural
Lot
- Size: 0.36 Acres
Details
- Parcel number: 20340007.000
Construction
Type & style
- Home type: SingleFamily
- Architectural style: Cape Cod
- Property subtype: Single Family Residence
Materials
- Vinyl Siding
- Foundation: Block
- Roof: Metal
Condition
- New construction: No
- Year built: 1949
Utilities & green energy
- Sewer: Septic Tank
- Water: Public
Community & neighborhood
Location
- Region: Georgetown
- Subdivision: Rural
Price history
| Date | Event | Price |
|---|---|---|
| 4/28/2023 | Sold | $248,000-0.4%$130/sqft |
Source: | ||
| 3/30/2023 | Contingent | $248,900$130/sqft |
Source: | ||
| 3/21/2023 | Price change | $248,900-2%$130/sqft |
Source: | ||
| 3/12/2023 | Price change | $254,000-2.1%$133/sqft |
Source: | ||
| 3/6/2023 | Listed for sale | $259,400+38.7%$136/sqft |
Source: | ||
Public tax history
| Year | Property taxes | Tax assessment |
|---|---|---|
| 2023 | $1,972 +4.5% | $217,500 |
| 2022 | $1,887 +5.2% | $217,500 +6.4% |
| 2021 | $1,793 +1187.7% | $204,500 +46.8% |
Find assessor info on the county website
Neighborhood: 40324
Nearby schools
GreatSchools rating
- 7/10Northern Elementary SchoolGrades: K-5Distance: 4.3 mi
- 8/10Scott County Middle SchoolGrades: 6-8Distance: 6.6 mi
- 6/10Scott County High SchoolGrades: 9-12Distance: 6.5 mi
Schools provided by the listing agent
- Elementary: Eastern
- Middle: Royal Spring
- High: Scott Co
Source: Imagine MLS. This data may not be complete. We recommend contacting the local school district to confirm school assignments for this home.
Get pre-qualified for a loan
At Zillow Home Loans, we can pre-qualify you in as little as 5 minutes with no impact to your credit score.An equal housing lender. NMLS #10287.
