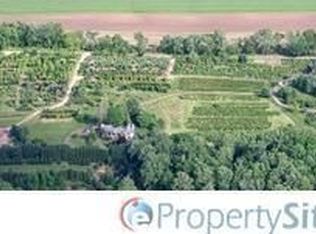This custom Bucks County estate home located on one of the premiere roads in Solebury Township is a winner of the Pinnacle Award for Custom Homes over $2 million. This home and is beautifully appointed featuring a series of covered porches, decks and balconies on every side taking advantage of the spectacular wooded and seasonal views of the rolling hillsides of New Jersey. Abundant light fills this multi-level home that features unique open spaces for everyday living and entertaining. The open concept main floor has many special features; stone walls, arched doorways, banks of windows, French doors, and a two story coffered ceiling. The two story living room/great room features a floor to ceiling stone fireplace and doors to the large deck. The adjoining designer kitchen features high end appliances and granite counters and breakfast room with doors to a three season room where you can enjoy views of the property. Also on the main floor is a sitting room with a Mercer tile fireplace and a wet bar, a cherry paneled office with extensive cabinetry and shelving and French doors to patios. The dining room with wainscoting is perfectly sized. Two powder rooms and a laundry room complete the first floor. Upstairs are five bedrooms. The spacious master suite has its own balcony, sitting area, walk-in shelved closets and a luxury bath with overflowing whirlpool tub and a multi-head shower. Two bedrooms are ensuite and two additional bedrooms have a Jack and Jill bathroom and share a sitting area. This space could be a perfect set-up for an pair or in-law. The spacious furnished lower level with a walkout game room and entertainment room and powder room has walkout to a patio. The home has extensive hardscape, landscaping, exterior and driveway lights, perimeter fencing and a whole house generator. This beautiful home offers unique privacy and yet is minutes to New Hope, Stockton and, Lambertville New Jersey. There is quick easy access to New York, New Jersey and Philadelphia. This home is located in the highly rated New Hope Solebury School District. Contact agent for Video.
This property is off market, which means it's not currently listed for sale or rent on Zillow. This may be different from what's available on other websites or public sources.
