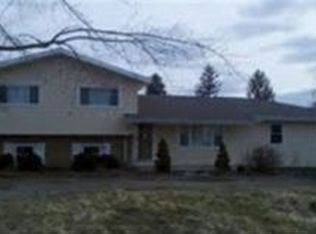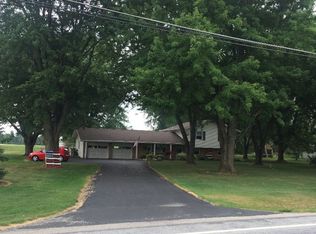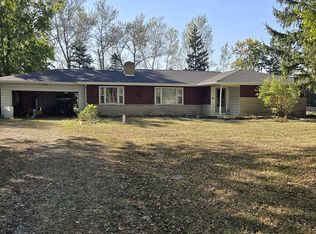Sold for $305,000
$305,000
6886 Spencerville Rd, Lima, OH 45806
4beds
2,088sqft
Single Family Residence
Built in 1920
3.1 Acres Lot
$297,000 Zestimate®
$146/sqft
$1,902 Estimated rent
Home value
$297,000
$282,000 - $312,000
$1,902/mo
Zestimate® history
Loading...
Owner options
Explore your selling options
What's special
Welcome to 6886 Spencerville Road. This well maintained country home in Shawnee School District offers 2,088 sq.ft., of living space and is situated on a generous 3 acre lot. Combining rustic charm with modern updates this home is a true country gem. This home features 4 bedroom and 2 full baths (4th bedroom is being used as a family room.) The main floor master has a beautifully updated master bath that is sure to please. Step outside to your gorgeous backyard and enjoy the quiet evenings relaxing by the lovely pond. Call today to set up your showing!
Zillow last checked: 8 hours ago
Listing updated: October 30, 2025 at 09:51am
Listed by:
Amy Place 567-825-8216,
Berkshire Hathaway Professional Realty
Bought with:
Dawn Arheit, 2006001743
Busy B Realty
Source: WCAR OH,MLS#: 308286
Facts & features
Interior
Bedrooms & bathrooms
- Bedrooms: 4
- Bathrooms: 2
- Full bathrooms: 2
Bedroom 1
- Level: First
- Area: 202.34 Square Feet
- Dimensions: 13.4 x 15.1
Bedroom 2
- Level: First
- Area: 159.6 Square Feet
- Dimensions: 10.5 x 15.2
Bedroom 3
- Level: Second
- Area: 182.71 Square Feet
- Dimensions: 12.1 x 15.1
Bedroom 4
- Level: Second
- Area: 238.58 Square Feet
- Dimensions: 15.8 x 15.1
Family room
- Level: First
- Area: 262.74 Square Feet
- Dimensions: 17.4 x 15.1
Kitchen
- Level: First
- Area: 135.24 Square Feet
- Dimensions: 9.8 x 13.8
Other
- Description: Breezeway
- Level: First
- Area: 163.54 Square Feet
- Dimensions: 22.1 x 7.4
Heating
- Forced Air
Cooling
- Central Air
Appliances
- Included: Dishwasher, Electric Cooktop, Gas Water Heater, Microwave, Range, Refrigerator
Features
- Flooring: Carpet, Hardwood, Tile, Vinyl
- Basement: Block
Interior area
- Total structure area: 2,088
- Total interior livable area: 2,088 sqft
- Finished area below ground: 0
Property
Parking
- Total spaces: 2
- Parking features: Garage Door Opener, Attached
- Attached garage spaces: 2
Features
- Levels: Two
- Patio & porch: Glass Enclosed
- Pool features: Above Ground
- Waterfront features: Pond
Lot
- Size: 3.10 Acres
- Features: Level
Details
- Additional structures: Garage(s), Workshop
- Parcel number: 45120002001.001
- Zoning description: Residential
Construction
Type & style
- Home type: SingleFamily
- Property subtype: Single Family Residence
Materials
- Vinyl Siding
- Foundation: Block
Condition
- Updated/Remodeled
- Year built: 1920
Utilities & green energy
- Sewer: Private Sewer, Septic Tank
- Water: Well
Community & neighborhood
Security
- Security features: Fire Alarm
Location
- Region: Lima
Other
Other facts
- Listing terms: Cash,Conventional
Price history
| Date | Event | Price |
|---|---|---|
| 10/30/2025 | Sold | $305,000+2%$146/sqft |
Source: | ||
| 9/22/2025 | Pending sale | $299,000$143/sqft |
Source: | ||
| 9/19/2025 | Listed for sale | $299,000+2500%$143/sqft |
Source: | ||
| 10/26/1999 | Sold | $11,500$6/sqft |
Source: Public Record Report a problem | ||
Public tax history
| Year | Property taxes | Tax assessment |
|---|---|---|
| 2024 | $2,244 +17.7% | $56,740 +30% |
| 2023 | $1,906 +1.6% | $43,650 +2.6% |
| 2022 | $1,877 -0.6% | $42,560 |
Find assessor info on the county website
Neighborhood: 45806
Nearby schools
GreatSchools rating
- 4/10Maplewood Elementary SchoolGrades: 3-4Distance: 2.4 mi
- 6/10Shawnee Middle SchoolGrades: 4-8Distance: 3.9 mi
- 6/10Shawnee High SchoolGrades: 9-12Distance: 3.8 mi
Get pre-qualified for a loan
At Zillow Home Loans, we can pre-qualify you in as little as 5 minutes with no impact to your credit score.An equal housing lender. NMLS #10287.


