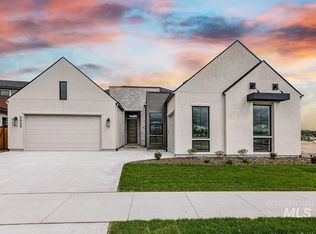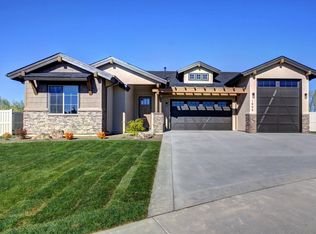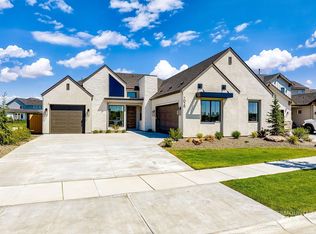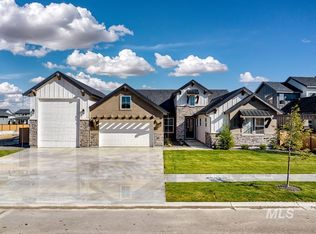Sold
Price Unknown
6886 Big Wood Way, Star, ID 83669
4beds
4baths
3,436sqft
Single Family Residence
Built in 2025
0.26 Acres Lot
$1,536,500 Zestimate®
$--/sqft
$-- Estimated rent
Home value
$1,536,500
$1.41M - $1.67M
Not available
Zestimate® history
Loading...
Owner options
Explore your selling options
What's special
Come see this gorgeous two-story Tablerock home with its own private beach on a beautiful waterfront homesite! Step inside, where towering ceilings and expansive windows bathe the home in natural light. The chef’s kitchen is an entertainer’s dream, designed with a large center island, handsome cabinetry, and high-end appliances. Nearby, the great room impresses with a linear fireplace and soaring ceilings that create a dramatic open-to-below effect. The main level features a guest suite, an office, and luxurious primary suite with dual vanities, tiled shower, free-standing tub, and a massive walk-in closet. Upstairs, you’ll find the versatile flex room along with a spacious balcony overlooking the water. Now open, the River Park Estates Clubhouse is at the heart of the community Enjoy pickleball, swimming, lounge areas, and more, all presented in a beautiful modern aesthetic. Home is ready now. Contact listing agent for tours. “Contact agent for exclusive National Sales Event pricing.”
Zillow last checked: 8 hours ago
Listing updated: September 26, 2025 at 03:45pm
Listed by:
Teresa Landis 208-353-4981,
Silvercreek Realty Group,
Teresa Landis 208-353-4981,
Silvercreek Realty Group
Bought with:
Joseph Abmont
Amherst Madison
Source: IMLS,MLS#: 98954395
Facts & features
Interior
Bedrooms & bathrooms
- Bedrooms: 4
- Bathrooms: 4
- Main level bathrooms: 2
- Main level bedrooms: 2
Primary bedroom
- Level: Main
Bedroom 2
- Level: Main
Bedroom 3
- Level: Upper
Bedroom 4
- Level: Upper
Office
- Level: Main
Heating
- Electric
Cooling
- Central Air
Appliances
- Included: Dishwasher, Disposal, Double Oven, Microwave, Oven/Range Built-In
Features
- Walk-In Closet(s), Pantry, Kitchen Island, Quartz Counters, Number of Baths Main Level: 2, Number of Baths Upper Level: 1
- Flooring: Tile, Engineered Wood Floors
- Has basement: No
- Has fireplace: Yes
- Fireplace features: Gas
Interior area
- Total structure area: 3,436
- Total interior livable area: 3,436 sqft
- Finished area above ground: 3,436
- Finished area below ground: 0
Property
Parking
- Total spaces: 4
- Parking features: Attached
- Attached garage spaces: 4
Features
- Levels: Two
- Fencing: Partial,Metal,Vinyl
Lot
- Size: 0.26 Acres
- Features: 10000 SF - .49 AC, Sidewalks, Pressurized Irrigation Sprinkler System
Details
- Parcel number: 34041168 0
Construction
Type & style
- Home type: SingleFamily
- Property subtype: Single Family Residence
Materials
- Masonry, Stone, Stucco, HardiPlank Type, Wood Siding, Vinyl Siding
- Foundation: Crawl Space
- Roof: Composition,Metal
Condition
- New Construction
- New construction: Yes
- Year built: 2025
Utilities & green energy
- Utilities for property: Sewer Connected
Community & neighborhood
Location
- Region: Star
- Subdivision: River Park Estates
HOA & financial
HOA
- Has HOA: Yes
- HOA fee: $2,640 annually
Other
Other facts
- Listing terms: Cash,Conventional,FHA,VA Loan
- Ownership: Fee Simple
Price history
Price history is unavailable.
Public tax history
Tax history is unavailable.
Neighborhood: 83669
Nearby schools
GreatSchools rating
- 8/10Middleton Mill Creek Elementary SchoolGrades: PK-5Distance: 4.3 mi
- NAMiddleton Middle SchoolGrades: 6-8Distance: 5.1 mi
- 8/10Middleton High SchoolGrades: 9-12Distance: 6.3 mi
Schools provided by the listing agent
- Elementary: Mill Creek
- Middle: Middleton Jr
- High: Middleton
- District: Middleton School District #134
Source: IMLS. This data may not be complete. We recommend contacting the local school district to confirm school assignments for this home.



