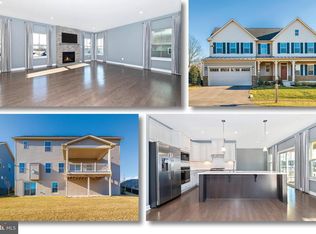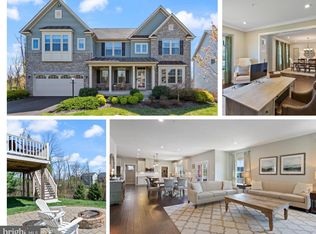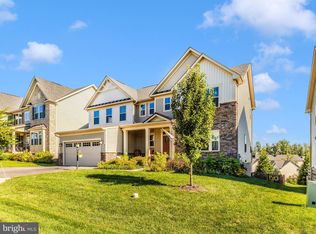Stunning property in beautiful Lake Linganore/Woodridge! This home is not quite one year old! Excellent condition with large gourmet kitchen, mudroom, family room with gas fireplace, formal dining room and main level study. Primary Bedroom with en suite is spectacular! All bedrooms are oversized with excellent closet space.. The large loft area will be a popular hang-out! The basement is completely finished except for the mechanical room. Bedroom 5 includes full size windows and a closet. The basement is a full level walk-out with lots of windows for natural light. There is also a workout room/media room as desired! The flooring in the workout room can be removed easily and is carpeted underneath. Does not back directly to another home. Truly a spectacular home !
This property is off market, which means it's not currently listed for sale or rent on Zillow. This may be different from what's available on other websites or public sources.


