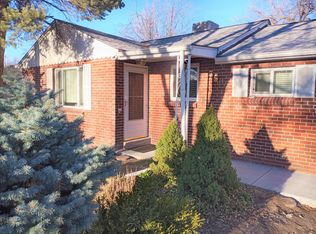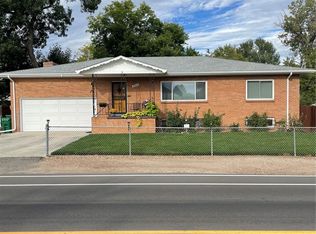Sold for $572,000
$572,000
6885 W 35th Avenue, Wheat Ridge, CO 80033
3beds
1,418sqft
Single Family Residence
Built in 1951
8,276.4 Square Feet Lot
$591,000 Zestimate®
$403/sqft
$2,740 Estimated rent
Home value
$591,000
$561,000 - $621,000
$2,740/mo
Zestimate® history
Loading...
Owner options
Explore your selling options
What's special
Loved and very well-maintained brick ranch home with pride of ownership for the last 54 years. This is exactly the kind of home you want to buy. Sturdy, brick ranch on a large, flat, .19 acre corner lot located only 3 blocks from the walkable 38th street amenities. Step inside this charming ranch home to find stunning, gorgeous, woodwork throughout! Some of the cool features to note: tray ceiling, built-in wood cabinetry, sculptured doorways, subway tile kitchen walls, glass block kitchen half wall, eat-in dining booth, gas log stove, rough-in plumbing, and cedar closets. This home has newer thermostat, furnace and central air conditioning (2019), newer roof, newer windows, newer sprinkler system timer control. Terrific natural light spills in from every room of the house, especially the large picture windows in living and dining room overlooking the large lot. Under the living, dining, & bedroom carpet there are hardwood floors that one could refinish if desired. Exit the laundry or family room to the carport which is used as a covered patio during Spring/Summer/Fall, with new (2022) drop down privacy shade to keep cool on the patio. The .19 acre lot is fenced and landscaped with mature shrubs, perennials, trees and features well maintained sprinkler system, plus resident hummingbirds. Large shed to store lawn and garden equipment. No HOA, so park your RV on the oversized concrete driveway! Situated on a well established, feel-good, neighborly block. Come and visit, see for yourself, this is pure-solid-real-estate-value, instant equity at this price! Professional Pictures will hit 3/29 when listing goes active.
Zillow last checked: 8 hours ago
Listing updated: October 01, 2024 at 11:00am
Listed by:
Molly Henry 303-929-6689 mollyvhenry@gmail.com,
RE/MAX Professionals
Bought with:
Amy Bergan, 100073826
Real Broker, LLC DBA Real
Source: REcolorado,MLS#: 2613992
Facts & features
Interior
Bedrooms & bathrooms
- Bedrooms: 3
- Bathrooms: 1
- Full bathrooms: 1
- Main level bathrooms: 1
- Main level bedrooms: 3
Primary bedroom
- Description: Two Windows For Plenty Of Natural Light! Wood Floors Under Carpet. Cedar Lined Walk In Closet
- Level: Main
Bedroom
- Description: Two Windows For Plenty Of Natural Light! Wood Floors Under Carpet. Cedar Lined Closet.
- Level: Main
Bedroom
- Description: One North Window, Wood Baseboard Trim, Wood Floors Under Carpet, Walk-In Cedar Closet.
- Level: Main
Bathroom
- Description: Retro Blue Fixtures And Tub Tile! Vinyl Flooring, Large Single Vanity. Large Double Sided Mirrored Medicine Cabinet Great Condition!
- Level: Main
Dining room
- Description: Picture Window, Wood Floors Under Carpet, Open To Kitchen And Living Room.
- Level: Main
Family room
- Description: Large Family Room With Panel Walls, Free Standing Gas Log Fireplace/Stove, Picture Window Looking South, Sliding Door Leading To Carport/Patio Area.
- Level: Main
Kitchen
- Description: Linoleum Flooring In Great Shape, Spacious, Eat-In Breakfast Booth, Original Retro Subway Tile Walls, Beautiful Wood Cabinetry And Trim, Lots Of Natural Light!
- Level: Main
Living room
- Description: Large Living Room, Wood Floors Under Carpet, Wood Trim, Tray Ceiling
- Level: Main
Heating
- Forced Air
Cooling
- Central Air
Appliances
- Included: Dishwasher, Disposal, Dryer, Gas Water Heater, Range, Washer
- Laundry: In Unit
Features
- Built-in Features, Eat-in Kitchen, Laminate Counters, No Stairs, Smoke Free
- Flooring: Carpet, Laminate, Vinyl, Wood
- Windows: Double Pane Windows, Window Coverings, Window Treatments
- Has basement: No
- Number of fireplaces: 1
- Fireplace features: Family Room, Free Standing, Gas Log
Interior area
- Total structure area: 1,418
- Total interior livable area: 1,418 sqft
- Finished area above ground: 1,418
Property
Parking
- Total spaces: 3
- Parking features: Concrete
- Carport spaces: 1
- Details: Off Street Spaces: 2
Features
- Levels: One
- Stories: 1
- Patio & porch: Covered
- Exterior features: Private Yard
- Fencing: Full
Lot
- Size: 8,276 sqft
- Features: Corner Lot, Landscaped, Level, Sprinklers In Front, Sprinklers In Rear
Details
- Parcel number: 026407
- Zoning: Residential
- Special conditions: Standard
Construction
Type & style
- Home type: SingleFamily
- Architectural style: Traditional
- Property subtype: Single Family Residence
Materials
- Brick
- Roof: Composition
Condition
- Year built: 1951
Utilities & green energy
- Sewer: Public Sewer
- Water: Public
- Utilities for property: Electricity Connected, Natural Gas Connected, Phone Connected
Community & neighborhood
Security
- Security features: Carbon Monoxide Detector(s), Smoke Detector(s)
Location
- Region: Wheat Ridge
- Subdivision: Barths
Other
Other facts
- Listing terms: Cash,Conventional,FHA,VA Loan
- Ownership: Individual
Price history
| Date | Event | Price |
|---|---|---|
| 4/30/2024 | Sold | $572,000-0.5%$403/sqft |
Source: | ||
| 4/5/2024 | Pending sale | $575,000$406/sqft |
Source: | ||
| 3/29/2024 | Listed for sale | $575,000$406/sqft |
Source: | ||
Public tax history
| Year | Property taxes | Tax assessment |
|---|---|---|
| 2024 | $2,319 +27.3% | $33,218 |
| 2023 | $1,821 -1.4% | $33,218 +21.2% |
| 2022 | $1,846 +10.6% | $27,401 -2.8% |
Find assessor info on the county website
Neighborhood: 80033
Nearby schools
GreatSchools rating
- 5/10Stevens Elementary SchoolGrades: PK-5Distance: 0.5 mi
- 5/10Everitt Middle SchoolGrades: 6-8Distance: 1.9 mi
- 7/10Wheat Ridge High SchoolGrades: 9-12Distance: 1.7 mi
Schools provided by the listing agent
- Elementary: Stevens
- Middle: Everitt
- High: Wheat Ridge
- District: Jefferson County R-1
Source: REcolorado. This data may not be complete. We recommend contacting the local school district to confirm school assignments for this home.
Get a cash offer in 3 minutes
Find out how much your home could sell for in as little as 3 minutes with a no-obligation cash offer.
Estimated market value$591,000
Get a cash offer in 3 minutes
Find out how much your home could sell for in as little as 3 minutes with a no-obligation cash offer.
Estimated market value
$591,000

