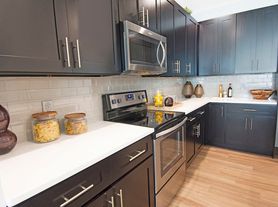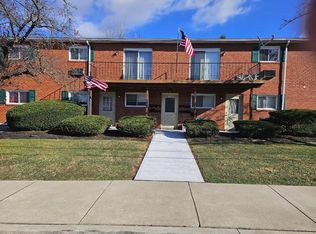Penn's West, set within the sought-after East Penn School District. Enter through a private garage for hassle-free access to a well-kept lobby, and an elevator to access to your personal retreat on the 3rd floor. Inside, discover an abundance of natural light illuminating sleek luxury vinyl floors that pave the way through a modern, open-plan design. The living and dining area offers a versatile space perfect for entertaining guests. Enjoy the lovely covered balcony. This personal outdoor haven presents stunning mountain vistas the perfect panorama for savoring your morning coffee or evening unwind. The kitchen with convenient breakfast bar, ample cabinetry, and a spacious pantry for all your storage needs. This home is thoughtfully designed with two large bedrooms, each featuring extensive closet space, and a fully equipped laundry room strategically positioned for ease of use. The primary suite is especially luxurious, crowned with vaulted ceilings and bathed in light, featuring a walk-in closet and an exclusive en-suite bathroom that promises a serene escape from the everyday. Living here means more than just enjoying a beautiful home it's about embracing a lifestyle. Take advantage of community amenities including a swimming pool, clubhouse, gym, and sport courts for basketball and tennis, all maintained for your enjoyment. Join us at Penn's West, where every detail is tailored to ensure you live effortlessly.
Listing information is deemed reliable, but not guaranteed.
Apartment for rent
$2,300/mo
6885 Pioneer Dr, Macungie, PA 18062
3beds
1,802sqft
Price may not include required fees and charges.
Apartment
Available now
No pets
Central air
-- Laundry
1 Attached garage space parking
Electric, forced air
What's special
Lovely covered balconyLiving and dining areaAbundance of natural lightModern open-plan designPrivate garageStunning mountain vistasTwo large bedrooms
- 33 days |
- -- |
- -- |
Travel times
Looking to buy when your lease ends?
Consider a first-time homebuyer savings account designed to grow your down payment with up to a 6% match & a competitive APY.
Facts & features
Interior
Bedrooms & bathrooms
- Bedrooms: 3
- Bathrooms: 2
- Full bathrooms: 2
Heating
- Electric, Forced Air
Cooling
- Central Air
Features
- Walk In Closet
Interior area
- Total interior livable area: 1,802 sqft
Property
Parking
- Total spaces: 1
- Parking features: Attached, Garage, Covered
- Has attached garage: Yes
- Details: Contact manager
Features
- Stories: 1
- Exterior features: Architecture Style: Contemporary, Association Dues included in rent, Attached, Built In, Garage, Heating system: Forced Air, Heating: Electric, Pets - No, Roof Type: Asphalt, Roof Type: Fiberglass, Walk In Closet
Details
- Parcel number: 54743074750912
Construction
Type & style
- Home type: Apartment
- Architectural style: Contemporary
- Property subtype: Apartment
Materials
- Roof: Asphalt
Condition
- Year built: 2009
Building
Management
- Pets allowed: No
Community & HOA
Location
- Region: Macungie
Financial & listing details
- Lease term: Contact For Details
Price history
| Date | Event | Price |
|---|---|---|
| 11/7/2025 | Price change | $2,300-6.1%$1/sqft |
Source: GLVR #766055 | ||
| 10/9/2025 | Listed for rent | $2,450+6.5%$1/sqft |
Source: GLVR #766055 | ||
| 10/1/2024 | Listing removed | $2,300$1/sqft |
Source: GLVR #743430 | ||
| 8/15/2024 | Listed for rent | $2,300$1/sqft |
Source: GLVR #743430 | ||
| 8/2/2024 | Sold | $310,000-4.6%$172/sqft |
Source: | ||

