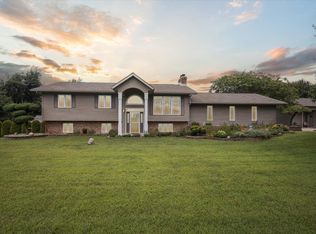Closed
$615,000
6885 E 700th Rd N, New Carlisle, IN 46552
4beds
2,648sqft
Single Family Residence
Built in 1982
2.75 Acres Lot
$615,300 Zestimate®
$--/sqft
$2,284 Estimated rent
Home value
$615,300
$541,000 - $695,000
$2,284/mo
Zestimate® history
Loading...
Owner options
Explore your selling options
What's special
Pride of ownership shows in this one-owner home nestled on 2.75 beautifully landscaped acres in the desirable New Prairie School District. Featuring 4-5 bedrooms and 2 full baths, this property has been meticulously maintained and updated. The kitchen boasts quartz countertops while the master bath is accented with granite. A solid oak staircase with custom railing adds timeless character, while the newer composite decks and vinyl railing provides low-maintenance outdoor living. The roof is just one year old, most windows have been replaced, and the furnace and A/C are approximately 10 years old. All appliances are included. Outdoor living is exceptional with a 20' x 40' in-ground pool, liner & concrete are just 5 months old, a gazebo and an impressive 10'x40' sunroom, and is surrounded by inviting patios. A finished pool house with a half bath adds convenience for entertaining. For the hobbyist or car enthusiast, the property includes two stick-built garage/workshop structures: a 20' x 40' with a 13' overhead door and a 30' x 34' with 10' ceilings. Building amenities includes a furnace, hard-piped air drops, hydrant water faucet, floor drains, and is wired for a standby generator. There is also a huge separate fenced in area for your furry friends. Here is your opportunity to be in a top-rated school district. This is truly a pristine home in a remarkable setting, thoughtful upgrades, versatile buildings and a central location - you'll be proud to call it your own!
Zillow last checked: 8 hours ago
Listing updated: October 24, 2025 at 05:43pm
Listed by:
Kim K Huston 574-532-2128,
Coldwell Banker 1st Choice
Bought with:
SB NonMember
NonMember SB
Source: IRMLS,MLS#: 202533624
Facts & features
Interior
Bedrooms & bathrooms
- Bedrooms: 4
- Bathrooms: 2
- Full bathrooms: 2
- Main level bedrooms: 2
Bedroom 1
- Level: Main
Bedroom 2
- Level: Main
Dining room
- Level: Main
- Area: 117
- Dimensions: 9 x 13
Family room
- Level: Lower
- Area: 525
- Dimensions: 21 x 25
Kitchen
- Level: Main
- Area: 132
- Dimensions: 11 x 12
Living room
- Level: Main
- Area: 195
- Dimensions: 13 x 15
Office
- Level: Lower
- Area: 88
- Dimensions: 11 x 8
Heating
- Natural Gas
Cooling
- Central Air
Appliances
- Included: Dishwasher, Microwave, Refrigerator, Washer, Dryer-Gas, Electric Oven, Electric Range, Gas Water Heater, Water Softener Owned
Features
- Built-in Desk, Ceiling Fan(s), Stone Counters, Entrance Foyer, Kitchen Island, Stand Up Shower, Tub and Separate Shower, Tub/Shower Combination, Formal Dining Room
- Basement: None
- Number of fireplaces: 1
- Fireplace features: Wood Burning
Interior area
- Total structure area: 2,648
- Total interior livable area: 2,648 sqft
- Finished area above ground: 1,363
- Finished area below ground: 1,285
Property
Parking
- Total spaces: 2
- Parking features: Attached, Garage Door Opener, RV Access/Parking, Garage Utilities, Asphalt
- Attached garage spaces: 2
- Has uncovered spaces: Yes
Features
- Levels: Bi-Level
- Patio & porch: Deck Covered, Deck, Covered, Patio, Enclosed
- Exterior features: Balcony, Kennel, Workshop
- Pool features: In Ground
Lot
- Size: 2.75 Acres
- Dimensions: 400 x 300
- Features: Sloped, 0-2.9999, Rural, Landscaped
Details
- Additional structures: Outbuilding, Second Garage
- Parcel number: 460430400031.000050
- Other equipment: Generator
Construction
Type & style
- Home type: SingleFamily
- Property subtype: Single Family Residence
Materials
- Brick, Vinyl Siding
Condition
- New construction: No
- Year built: 1982
Utilities & green energy
- Gas: NIPSCO
- Sewer: Septic Tank
- Water: Well
Community & neighborhood
Location
- Region: New Carlisle
- Subdivision: None
Price history
| Date | Event | Price |
|---|---|---|
| 10/24/2025 | Sold | $615,000-1.6% |
Source: | ||
| 10/14/2025 | Pending sale | $625,000 |
Source: | ||
| 9/9/2025 | Price change | $625,000-2.3% |
Source: | ||
| 8/22/2025 | Listed for sale | $639,900 |
Source: | ||
Public tax history
Tax history is unavailable.
Neighborhood: 46552
Nearby schools
GreatSchools rating
- 8/10Prairie View Elementary SchoolGrades: K-5Distance: 0.5 mi
- 7/10New Prairie Middle SchoolGrades: 6-8Distance: 2 mi
- 9/10New Prairie High SchoolGrades: 9-12Distance: 1.6 mi
Schools provided by the listing agent
- Elementary: Prairie View
- Middle: New Prairie
- High: New Prairie
- District: New Prairie United School Corp.
Source: IRMLS. This data may not be complete. We recommend contacting the local school district to confirm school assignments for this home.
Get a cash offer in 3 minutes
Find out how much your home could sell for in as little as 3 minutes with a no-obligation cash offer.
Estimated market value
$615,300
