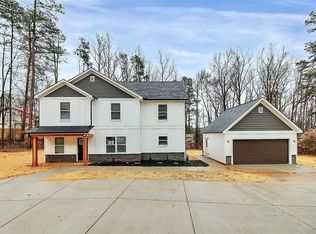Closed
$1,075,000
6885 Drakestone Rd, Kannapolis, NC 28081
4beds
3,400sqft
Single Family Residence
Built in 2019
2.38 Acres Lot
$1,092,300 Zestimate®
$316/sqft
$3,512 Estimated rent
Home value
$1,092,300
$1.03M - $1.15M
$3,512/mo
Zestimate® history
Loading...
Owner options
Explore your selling options
What's special
This home has many custom features. 1st floor primary bedroom has a large walk-in closet with a 2nd entrance to the utility room. Primary bath has walk through shower, garden tub, & two vanities. Two secondary bedrooms are located on the 1st floor. Full bath and half bath on first floor. The 4th bedroom/bonus room is located upstairs with a full bath. The office is located on the first floor. The rear screened porch has a gas fireplace. The home has a Genrac Generator. The crawl space is conditioned. There is a security system. Attached triple garage is side entry. The detached garage/workshop is 2300 sq ft and can hold six vehicles. It has a portable HVAC unit. The connected canopy can cover several vehicles. The area around this detached garage is fenced and has an electric entry gate. The rear yard of the home is fenced. The property is 2.38 acres.
Zillow last checked: 8 hours ago
Listing updated: January 13, 2024 at 09:32am
Listing Provided by:
Eric Beaver ericbeaver50@hotmail.com,
Carolina Real Estate
Bought with:
Brock Zevan
Real Broker, LLC
Source: Canopy MLS as distributed by MLS GRID,MLS#: 4085126
Facts & features
Interior
Bedrooms & bathrooms
- Bedrooms: 4
- Bathrooms: 4
- Full bathrooms: 3
- 1/2 bathrooms: 1
- Main level bedrooms: 3
Primary bedroom
- Features: Ceiling Fan(s), Split BR Plan, Tray Ceiling(s), Walk-In Closet(s)
- Level: Main
Primary bedroom
- Level: Main
Bedroom s
- Level: Main
Bedroom s
- Level: Main
Bedroom s
- Level: Main
Bedroom s
- Level: Main
Bathroom full
- Features: Garden Tub
- Level: Main
Bathroom full
- Level: Main
Bathroom half
- Level: Main
Bathroom full
- Level: Upper
Bathroom full
- Level: Main
Bathroom full
- Level: Main
Bathroom half
- Level: Main
Bathroom full
- Level: Upper
Other
- Features: Attic Walk In
- Level: Upper
Other
- Level: Upper
Dining area
- Level: Main
Dining area
- Level: Main
Dining room
- Level: Main
Dining room
- Level: Main
Great room
- Features: Open Floorplan
- Level: Main
Great room
- Level: Main
Kitchen
- Features: Kitchen Island
- Level: Main
Kitchen
- Level: Main
Office
- Level: Main
Office
- Level: Main
Utility room
- Level: Main
Utility room
- Level: Main
Heating
- Central, Propane
Cooling
- Central Air, Electric
Appliances
- Included: Dishwasher, Gas Cooktop, Microwave, Propane Water Heater, Tankless Water Heater, Wall Oven
- Laundry: Utility Room
Features
- Drop Zone, Soaking Tub, Kitchen Island, Open Floorplan, Pantry, Storage, Tray Ceiling(s)(s), Walk-In Closet(s)
- Flooring: Carpet, Tile, Wood
- Doors: Insulated Door(s), Sliding Doors
- Windows: Insulated Windows
- Has basement: No
- Attic: Walk-In
- Fireplace features: Porch, Propane
Interior area
- Total structure area: 3,400
- Total interior livable area: 3,400 sqft
- Finished area above ground: 3,400
- Finished area below ground: 0
Property
Parking
- Total spaces: 11
- Parking features: Detached Carport, Driveway, Attached Garage, Detached Garage, Garage Faces Side, Garage Shop, Garage on Main Level
- Attached garage spaces: 9
- Carport spaces: 2
- Covered spaces: 11
- Has uncovered spaces: Yes
- Details: Attached Triple Garage, Detached Garage/Workshop can hold six vehicles, Detached Canopy can cover several vehicles
Accessibility
- Accessibility features: Two or More Access Exits
Features
- Levels: 1 Story/F.R.O.G.
- Entry location: Main
- Patio & porch: Front Porch, Rear Porch, Screened
- Fencing: Back Yard,Fenced
Lot
- Size: 2.38 Acres
- Dimensions: 300 x 306 x 301 x 272
- Features: Level, Wooded
Details
- Additional structures: Workshop
- Parcel number: 46935183760000
- Zoning: AO
- Special conditions: Standard
- Other equipment: Fuel Tank(s), Generator
Construction
Type & style
- Home type: SingleFamily
- Architectural style: Transitional
- Property subtype: Single Family Residence
Materials
- Brick Partial, Fiber Cement
- Foundation: Crawl Space
- Roof: Shingle
Condition
- New construction: No
- Year built: 2019
Utilities & green energy
- Sewer: Septic Installed
- Water: Well
- Utilities for property: Cable Available, Propane
Community & neighborhood
Security
- Security features: Carbon Monoxide Detector(s), Smoke Detector(s)
Location
- Region: Kannapolis
- Subdivision: None
Other
Other facts
- Listing terms: Cash,Conventional
- Road surface type: Concrete, Gravel, Paved
Price history
| Date | Event | Price |
|---|---|---|
| 1/11/2024 | Sold | $1,075,000-2.3%$316/sqft |
Source: | ||
| 11/9/2023 | Listed for sale | $1,100,000+1733.3%$324/sqft |
Source: | ||
| 9/6/2017 | Sold | $60,000$18/sqft |
Source: Public Record Report a problem | ||
Public tax history
| Year | Property taxes | Tax assessment |
|---|---|---|
| 2024 | $5,239 +23.6% | $774,980 +53.6% |
| 2023 | $4,239 | $504,620 |
| 2022 | $4,239 | $504,620 |
Find assessor info on the county website
Neighborhood: 28081
Nearby schools
GreatSchools rating
- 9/10Charles E. Boger ElementaryGrades: PK-5Distance: 2.2 mi
- 4/10Northwest Cabarrus MiddleGrades: 6-8Distance: 2.1 mi
- 6/10Northwest Cabarrus HighGrades: 9-12Distance: 2.2 mi
Get a cash offer in 3 minutes
Find out how much your home could sell for in as little as 3 minutes with a no-obligation cash offer.
Estimated market value$1,092,300
Get a cash offer in 3 minutes
Find out how much your home could sell for in as little as 3 minutes with a no-obligation cash offer.
Estimated market value
$1,092,300
