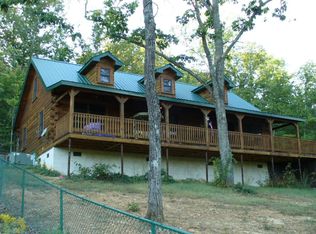Closed
$375,000
6885 Back Valley Rd, Evensville, TN 37332
2beds
2,872sqft
Single Family Residence, Residential
Built in 2011
5.43 Acres Lot
$432,400 Zestimate®
$131/sqft
$2,232 Estimated rent
Home value
$432,400
$411,000 - $463,000
$2,232/mo
Zestimate® history
Loading...
Owner options
Explore your selling options
What's special
You don't want to miss out on this 4 bedroom 2.5 bath home on 5.43 acres! The possibilities are endless with this beautiful piece of property which has a creek as well as beautiful wooded areas. It is conveniently located between Dayton and Spring City and it is only 2.5 miles from the Dayton Golf and Country Club and 2 miles from Rhea County High School and middle school. This home has been immaculately taken care of and loved. It is a solid brick home with a metal roof which offers low maintenance and completely move in ready. The floors were replaced less than a year ago throughout the entire home with waterproof LVL. The master offers a walk in closet with nice built in shelves and a spacious master bathroom. The HUGE upstairs bedroom could also be used as an office, game room, bonus room, etc has its own A/C unit and a beautiful new window that was placed less than 1 year ago.
Zillow last checked: 8 hours ago
Listing updated: August 21, 2025 at 07:05am
Listing Provided by:
Ivey Hayes 615-385-0777,
simpliHOM
Bought with:
Ivey Hayes, 369719
simpliHOM
Source: RealTracs MLS as distributed by MLS GRID,MLS#: 2554325
Facts & features
Interior
Bedrooms & bathrooms
- Bedrooms: 2
- Bathrooms: 3
- Full bathrooms: 2
- 1/2 bathrooms: 1
Primary bathroom
- Features: None
- Level: None
Heating
- Central, Electric, Other
Cooling
- Attic Fan, Central Air, Electric, Other
Appliances
- Included: Dishwasher, Disposal, Microwave, Refrigerator
Features
- Ceiling Fan(s), Walk-In Closet(s)
- Flooring: Vinyl
- Basement: Finished
Interior area
- Total structure area: 2,872
- Total interior livable area: 2,872 sqft
Property
Parking
- Total spaces: 2
- Parking features: Garage Door Opener, Attached, Concrete, Driveway
- Attached garage spaces: 2
- Has uncovered spaces: Yes
Features
- Levels: Three Or More
- Patio & porch: Patio, Covered, Porch
Lot
- Size: 5.43 Acres
- Dimensions: 236,530
- Features: Wooded
- Topography: Wooded
Details
- Parcel number: 068 01508 000
- Special conditions: Standard
Construction
Type & style
- Home type: SingleFamily
- Architectural style: Other
- Property subtype: Single Family Residence, Residential
Materials
- Brick
- Roof: Metal
Condition
- New construction: No
- Year built: 2011
Utilities & green energy
- Sewer: Septic Tank
- Water: Public
- Utilities for property: Electricity Available, Water Available
Community & neighborhood
Security
- Security features: Security System, Smoke Detector(s)
Location
- Region: Evensville
Price history
| Date | Event | Price |
|---|---|---|
| 6/29/2023 | Sold | $375,000-10.7%$131/sqft |
Source: | ||
| 4/15/2023 | Pending sale | $420,000$146/sqft |
Source: | ||
| 4/15/2023 | Listed for sale | $420,000+130.8%$146/sqft |
Source: | ||
| 1/15/2015 | Sold | $182,000-3.7%$63/sqft |
Source: Greater Chattanooga Realtors #1204751 | ||
| 11/27/2014 | Price change | $189,000-5%$66/sqft |
Source: UpwardRealty.com #1204751 | ||
Public tax history
| Year | Property taxes | Tax assessment |
|---|---|---|
| 2024 | $1,265 +5.6% | $93,775 +76.6% |
| 2023 | $1,197 +3.7% | $53,100 +3.7% |
| 2022 | $1,154 | $51,200 |
Find assessor info on the county website
Neighborhood: 37332
Nearby schools
GreatSchools rating
- 6/10Rhea Central ElementaryGrades: PK-5Distance: 5.9 mi
- 6/10Rhea Middle SchoolGrades: 6-8Distance: 2 mi
- 4/10Rhea County High SchoolGrades: 9-12Distance: 2.1 mi
Schools provided by the listing agent
- Elementary: Frazier Elementary
- Middle: Rhea Middle School
- High: Rhea County High School
Source: RealTracs MLS as distributed by MLS GRID. This data may not be complete. We recommend contacting the local school district to confirm school assignments for this home.

Get pre-qualified for a loan
At Zillow Home Loans, we can pre-qualify you in as little as 5 minutes with no impact to your credit score.An equal housing lender. NMLS #10287.
