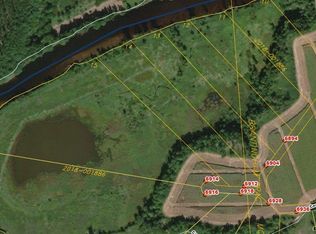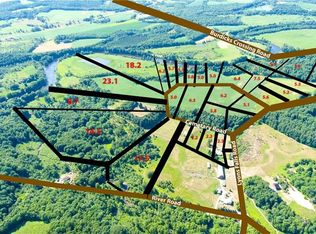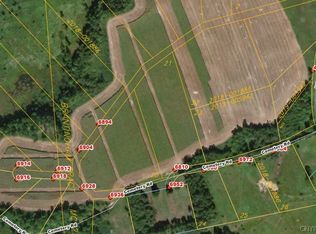Closed
$360,000
6884 Cemetery Rd, Lyons Falls, NY 13368
3beds
1,380sqft
Single Family Residence
Built in 2024
5 Acres Lot
$349,600 Zestimate®
$261/sqft
$2,284 Estimated rent
Home value
$349,600
$332,000 - $367,000
$2,284/mo
Zestimate® history
Loading...
Owner options
Explore your selling options
What's special
This three bedroom, two bath, single level home is now complete and ready for it's first owner! The home features an open concept with adjoining kitchen and living room. The primary suite has a large walk-in closet and private bathroom. Two additional bedrooms with a separate full bathroom are located on the opposite end of home. Located with easy nearby access to ATV and snowmobile trail systems, the development is located in the Black River Valley, between the Tug Hill and western Adirondacks - just outside of Brantingham!
Zillow last checked: 8 hours ago
Listing updated: November 08, 2024 at 05:38am
Listed by:
Britton A Abbey 315-376-8688,
Good Morning Realty
Bought with:
Bruce Wakalowski, 10401389585
Good Morning Realty
Source: NYSAMLSs,MLS#: S1523780 Originating MLS: Jefferson-Lewis Board
Originating MLS: Jefferson-Lewis Board
Facts & features
Interior
Bedrooms & bathrooms
- Bedrooms: 3
- Bathrooms: 2
- Full bathrooms: 2
- Main level bathrooms: 2
- Main level bedrooms: 3
Heating
- Propane, Forced Air
Appliances
- Included: Dishwasher, Exhaust Fan, Electric Water Heater, Free-Standing Range, Oven, Refrigerator, Range Hood
- Laundry: Main Level
Features
- Eat-in Kitchen, Kitchen/Family Room Combo, Living/Dining Room, Bedroom on Main Level, Main Level Primary, Primary Suite
- Flooring: Luxury Vinyl, Tile, Varies
- Has fireplace: No
Interior area
- Total structure area: 1,380
- Total interior livable area: 1,380 sqft
Property
Parking
- Total spaces: 2
- Parking features: Attached, Garage, No Driveway
- Attached garage spaces: 2
Features
- Levels: One
- Stories: 1
- Patio & porch: Open, Porch
- Waterfront features: River Access, Stream
- Body of water: Black River
- Frontage length: 245
Lot
- Size: 5 Acres
- Dimensions: 223 x 1064
- Features: Pie Shaped Lot, Residential Lot, Rural Lot
Details
- Parcel number: 290.000103.176
- Special conditions: Standard
Construction
Type & style
- Home type: SingleFamily
- Architectural style: Ranch
- Property subtype: Single Family Residence
Materials
- Aluminum Siding, Steel Siding, PEX Plumbing
- Foundation: Poured, Slab
Condition
- Under Construction
- New construction: Yes
- Year built: 2024
Details
- Builder model: Pominville Const.
Utilities & green energy
- Electric: Circuit Breakers
- Sewer: Septic Tank
- Water: Well
Community & neighborhood
Location
- Region: Lyons Falls
Other
Other facts
- Listing terms: Cash,Conventional,FHA,VA Loan
Price history
| Date | Event | Price |
|---|---|---|
| 2/10/2026 | Listing removed | $354,900$257/sqft |
Source: | ||
| 11/20/2025 | Price change | $354,900-4.1%$257/sqft |
Source: | ||
| 9/30/2025 | Price change | $369,900-5.1%$268/sqft |
Source: | ||
| 9/4/2025 | Listed for sale | $389,900+21.8%$283/sqft |
Source: | ||
| 8/6/2025 | Listing removed | $320,000$232/sqft |
Source: | ||
Public tax history
Tax history is unavailable.
Neighborhood: 13368
Nearby schools
GreatSchools rating
- 5/10South Lewis Middle SchoolGrades: 5-8Distance: 2.9 mi
- 5/10South Lewis Senior High SchoolGrades: 9-12Distance: 2.9 mi
- 7/10South Lewis Elementary SchoolGrades: PK-4Distance: 2.9 mi
Schools provided by the listing agent
- Middle: South Lewis Middle
- High: South Lewis Senior High
- District: South Lewis
Source: NYSAMLSs. This data may not be complete. We recommend contacting the local school district to confirm school assignments for this home.


