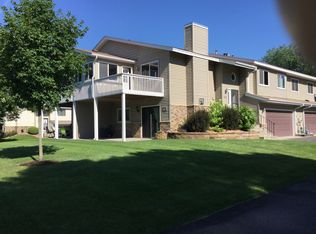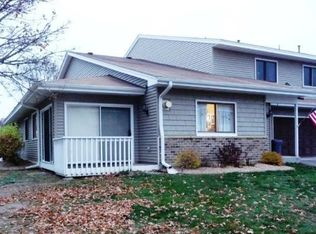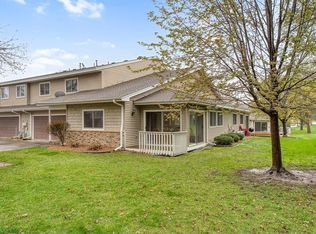Closed
$345,000
6882 Romeo Rd, Woodbury, MN 55125
2beds
2,032sqft
Townhouse Quad/4 Corners
Built in 1990
4,791.6 Square Feet Lot
$304,800 Zestimate®
$170/sqft
$2,049 Estimated rent
Home value
$304,800
$283,000 - $323,000
$2,049/mo
Zestimate® history
Loading...
Owner options
Explore your selling options
What's special
Welcome to this BEAUTIFUL Townhome in a well maintained and mature development. Thoughtfully remodeled open concept custom kitchen, stainless steel appliances, with newer hardwood floors A beautiful 3 season porch and a deck will "wow" you! This Townhome is move-in ready and will satisfy your everyday needs plus be perfect for hosting your friends and family. Two main floor bedrooms and one with a large walk-in closet, The lower level walk-out has a cozy large family room with a fireplace, great for holidays and gatherings. You cannot find a home with all of these updates and modern attire anywhere for this price!
Zillow last checked: 8 hours ago
Listing updated: June 12, 2025 at 06:34am
Listed by:
Pat V. Markfort 651-428-8871,
LPT Realty, LLC
Bought with:
Yocum Real Estate Group - Sara Yocum
Edina Realty, Inc.
Source: NorthstarMLS as distributed by MLS GRID,MLS#: 6708624
Facts & features
Interior
Bedrooms & bathrooms
- Bedrooms: 2
- Bathrooms: 2
- Full bathrooms: 1
- 3/4 bathrooms: 1
Bedroom 1
- Level: Upper
- Area: 216 Square Feet
- Dimensions: 18x12
Bedroom 2
- Level: Upper
- Area: 126 Square Feet
- Dimensions: 14x9
Dining room
- Level: Upper
- Area: 70 Square Feet
- Dimensions: 10x7
Family room
- Level: Upper
- Area: 418 Square Feet
- Dimensions: 22x19
Kitchen
- Level: Upper
- Area: 91 Square Feet
- Dimensions: 13x7
Living room
- Level: Upper
- Area: 195 Square Feet
- Dimensions: 15x13
Porch
- Level: Upper
- Area: 90 Square Feet
- Dimensions: 10x9
Heating
- Forced Air
Cooling
- Central Air
Appliances
- Included: Dishwasher, Disposal, Dryer, Gas Water Heater, Range, Refrigerator, Stainless Steel Appliance(s), Washer, Water Softener Owned
Features
- Basement: Block
- Number of fireplaces: 1
- Fireplace features: Brick, Gas, Living Room
Interior area
- Total structure area: 2,032
- Total interior livable area: 2,032 sqft
- Finished area above ground: 1,008
- Finished area below ground: 581
Property
Parking
- Total spaces: 2
- Parking features: Tuckunder Garage
- Attached garage spaces: 2
- Details: Garage Dimensions (20x20), Garage Door Height (7), Garage Door Width (16)
Accessibility
- Accessibility features: None
Features
- Levels: Multi/Split
- Patio & porch: Covered, Enclosed, Screened, Side Porch
- Pool features: None
- Fencing: None
Lot
- Size: 4,791 sqft
- Features: Corner Lot
Details
- Foundation area: 1008
- Parcel number: 1902821140154
- Zoning description: Residential-Multi-Family
Construction
Type & style
- Home type: Townhouse
- Property subtype: Townhouse Quad/4 Corners
- Attached to another structure: Yes
Materials
- Brick/Stone, Vinyl Siding, Block
- Roof: Age 8 Years or Less
Condition
- Age of Property: 35
- New construction: No
- Year built: 1990
Utilities & green energy
- Electric: Circuit Breakers
- Gas: Natural Gas
- Sewer: City Sewer/Connected
- Water: City Water/Connected
Community & neighborhood
Location
- Region: Woodbury
- Subdivision: Wind Wood 04
HOA & financial
HOA
- Has HOA: Yes
- HOA fee: $279 monthly
- Services included: Hazard Insurance, Lawn Care, Maintenance Grounds, Professional Mgmt, Snow Removal
- Association name: Cedar Management
- Association phone: 763-574-1500
Price history
| Date | Event | Price |
|---|---|---|
| 6/5/2025 | Sold | $345,000-1.4%$170/sqft |
Source: | ||
| 5/8/2025 | Pending sale | $349,900$172/sqft |
Source: | ||
| 4/26/2025 | Listed for sale | $349,900+118.7%$172/sqft |
Source: | ||
| 8/27/2001 | Sold | $160,000+255.6%$79/sqft |
Source: Public Record Report a problem | ||
| 8/17/1998 | Sold | $45,000$22/sqft |
Source: Public Record Report a problem | ||
Public tax history
| Year | Property taxes | Tax assessment |
|---|---|---|
| 2024 | $3,358 +11.9% | $285,400 +14.9% |
| 2023 | $3,002 +0.6% | $248,300 +14.3% |
| 2022 | $2,984 +12.3% | $217,300 -6.9% |
Find assessor info on the county website
Neighborhood: 55125
Nearby schools
GreatSchools rating
- 5/10Gordon Bailey Elementary SchoolGrades: K-5Distance: 0.8 mi
- 6/10Woodbury Middle SchoolGrades: 6-8Distance: 2 mi
- 10/10Woodbury Senior High SchoolGrades: 9-12Distance: 0.7 mi
Get a cash offer in 3 minutes
Find out how much your home could sell for in as little as 3 minutes with a no-obligation cash offer.
Estimated market value
$304,800


