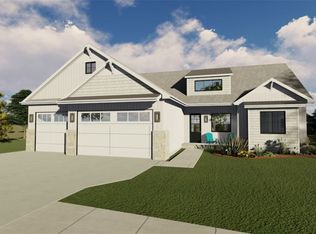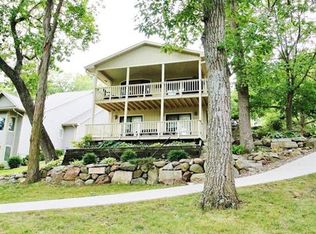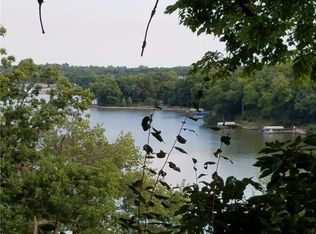Sold for $1,846,500 on 10/01/25
$1,846,500
6882 Panorama Rd, Panora, IA 50216
5beds
2,414sqft
Single Family Residence
Built in 2000
0.77 Acres Lot
$1,845,900 Zestimate®
$765/sqft
$2,736 Estimated rent
Home value
$1,845,900
Estimated sales range
Not available
$2,736/mo
Zestimate® history
Loading...
Owner options
Explore your selling options
What's special
Experience lakeside luxury in this beautifully remodeled West side waterfront home at Lake Panorama. Thoughtfully designed with modern updates, this home offers breathtaking lake views and an open-concept main level perfect for entertaining. Featuring a spacious living area with a high ceiling and a cozy gas fireplace. The kitchen is a chef’s dream, boasting two-tone cabinetry, Quartz countertops, sleek white tile, stainless steel appliances, & LVP flooring throughout. The large dining area flows seamlessly into the sunroom with lake views, creating a bright & inviting space. The primary suite features a private retreat with a sliding glass door to the deck, a lg walk-in closet, & a full bath. An additional bedroom, bath, & laundry complete the main level. Downstairs, the walkout lower level is built for entertainment, featuring spacious game area, wet bar, gas fireplace, & access to a covered patio. 3 bedrooms & 2 full bathrooms provide plenty of space for family & guests. Outdoor living is exceptional, with multiple entertaining areas, including an upper deck, firepit patio, & pergola space with a wood-burning fireplace, refrigerator, grill, & TV. A sandy beach, permanent dock & boat lift make lakeside living effortless. Recent upgrades include all-new windows, doors, roof, furnace, & fireplace. A golf cart path leads to the water, & a rare 4-car attached garage provides ample storage. This Lake Panorama gem is the perfect blend of comfort, style, & lakefront living!
Zillow last checked: 8 hours ago
Listing updated: October 01, 2025 at 10:00am
Listed by:
Laura Kemble (641)755-2377,
Sunset Realty,
Angela Worth 712-249-4067,
Sunset Realty
Bought with:
Chris Chiaramonte
Century 21 Signature
Source: DMMLS,MLS#: 713663 Originating MLS: Des Moines Area Association of REALTORS
Originating MLS: Des Moines Area Association of REALTORS
Facts & features
Interior
Bedrooms & bathrooms
- Bedrooms: 5
- Bathrooms: 4
- Full bathrooms: 3
- 3/4 bathrooms: 1
- Main level bedrooms: 2
Heating
- Forced Air, Gas, Natural Gas
Cooling
- Central Air
Appliances
- Included: Dryer, Dishwasher, Microwave, Refrigerator, Stove, Washer
- Laundry: Main Level
Features
- Wet Bar, Dining Area, Eat-in Kitchen
- Flooring: Carpet, Hardwood, Tile
- Basement: Finished,Walk-Out Access
- Number of fireplaces: 2
- Fireplace features: Gas Log
Interior area
- Total structure area: 2,414
- Total interior livable area: 2,414 sqft
- Finished area below ground: 1,600
Property
Parking
- Total spaces: 4
- Parking features: Attached, Garage
- Attached garage spaces: 4
Features
- Levels: One
- Stories: 1
- Patio & porch: Covered, Deck, Open, Patio
- Exterior features: Deck, Fire Pit, Hot Tub/Spa, Outdoor Kitchen, Patio
- Has spa: Yes
Lot
- Size: 0.77 Acres
Details
- Parcel number: 0001834400
- Zoning: RR
Construction
Type & style
- Home type: SingleFamily
- Architectural style: Ranch
- Property subtype: Single Family Residence
Materials
- Foundation: Poured
- Roof: Asphalt,Shingle
Condition
- Year built: 2000
Utilities & green energy
- Sewer: Septic Tank
- Water: Community/Coop
Community & neighborhood
Location
- Region: Panora
HOA & financial
HOA
- Has HOA: Yes
- HOA fee: $1,834 annually
- Association name: Lake Panorama Association
- Second association name: Lake Panorama Association
Other
Other facts
- Listing terms: Cash,Conventional
- Road surface type: Asphalt
Price history
| Date | Event | Price |
|---|---|---|
| 10/1/2025 | Sold | $1,846,500-6.5%$765/sqft |
Source: | ||
| 9/3/2025 | Pending sale | $1,975,000$818/sqft |
Source: | ||
| 8/14/2025 | Price change | $1,975,000-6%$818/sqft |
Source: | ||
| 3/21/2025 | Listed for sale | $2,100,000$870/sqft |
Source: | ||
Public tax history
| Year | Property taxes | Tax assessment |
|---|---|---|
| 2024 | $11,306 +13% | $989,400 +10.3% |
| 2023 | $10,008 +1% | $897,100 +38.1% |
| 2022 | $9,906 +3.1% | $649,600 |
Find assessor info on the county website
Neighborhood: 50216
Nearby schools
GreatSchools rating
- 3/10Panorama Elementary SchoolGrades: PK-5Distance: 1.1 mi
- 4/10Panorama Middle SchoolGrades: 6-8Distance: 1.2 mi
- 8/10Panorama High SchoolGrades: 9-12Distance: 1.2 mi
Schools provided by the listing agent
- District: Panorama Community
Source: DMMLS. This data may not be complete. We recommend contacting the local school district to confirm school assignments for this home.

Get pre-qualified for a loan
At Zillow Home Loans, we can pre-qualify you in as little as 5 minutes with no impact to your credit score.An equal housing lender. NMLS #10287.


