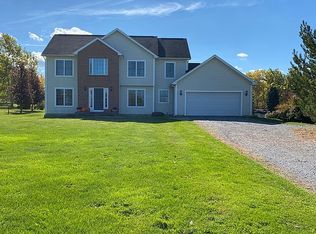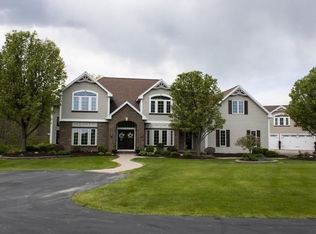Closed
$431,000
6882 Big Tree Rd, Livonia, NY 14487
3beds
2,052sqft
Single Family Residence
Built in 1999
1.22 Acres Lot
$439,400 Zestimate®
$210/sqft
$2,821 Estimated rent
Home value
$439,400
$347,000 - $554,000
$2,821/mo
Zestimate® history
Loading...
Owner options
Explore your selling options
What's special
Welcome to this beautifully maintained Center Entrance Colonial offering over 2,000 sq. ft. of comfortable living space! This 3-bedroom, 2.5-bath gem features a charming wrap-around porch and a thoughtfully updated interior. The spacious kitchen boasts granite countertops and opens to a large patio through sliding glass doors—perfect for indoor-outdoor entertaining. Step outside to enjoy a brand-new stone fire pit patio and an above-ground pool with a new liner, creating your own private backyard retreat. Additionally you'll find over $40K in recent improvements, including a brand-new furnace. The transferred owner truly hates to leave this wonderful home filled with character, comfort, and upgrades. Don’t miss your chance to own this exceptional property!
Zillow last checked: 8 hours ago
Listing updated: October 24, 2025 at 09:00am
Listed by:
Dawn M. LoPresto 585-346-3700,
RE/MAX Hometown Choice
Bought with:
Matthew Sharman, 10401389200
Empire Realty Group
Source: NYSAMLSs,MLS#: R1631373 Originating MLS: Rochester
Originating MLS: Rochester
Facts & features
Interior
Bedrooms & bathrooms
- Bedrooms: 3
- Bathrooms: 3
- Full bathrooms: 2
- 1/2 bathrooms: 1
- Main level bathrooms: 1
Bedroom 1
- Level: Second
Bedroom 2
- Level: Second
Bedroom 3
- Level: Second
Basement
- Level: Basement
Dining room
- Level: First
Family room
- Level: First
Kitchen
- Level: First
Other
- Level: First
Heating
- Propane, Forced Air
Cooling
- Central Air
Appliances
- Included: Dryer, Dishwasher, Electric Oven, Electric Range, Microwave, Propane Water Heater, Refrigerator, Washer
- Laundry: Main Level
Features
- Breakfast Bar, Ceiling Fan(s), Central Vacuum, Den, Separate/Formal Dining Room, Entrance Foyer, Eat-in Kitchen, Granite Counters, Kitchen/Family Room Combo, Pantry, Pull Down Attic Stairs, Sliding Glass Door(s), Window Treatments
- Flooring: Carpet, Laminate, Tile, Varies
- Doors: Sliding Doors
- Windows: Drapes
- Basement: Full,Walk-Out Access
- Attic: Pull Down Stairs
- Number of fireplaces: 1
Interior area
- Total structure area: 2,052
- Total interior livable area: 2,052 sqft
Property
Parking
- Total spaces: 3
- Parking features: Attached, Electricity, Garage, Garage Door Opener
- Attached garage spaces: 3
Features
- Levels: Two
- Stories: 2
- Patio & porch: Deck
- Exterior features: Blacktop Driveway, Deck, Fence, Pool
- Pool features: Above Ground
- Fencing: Partial
Lot
- Size: 1.22 Acres
- Dimensions: 181 x 298
- Features: Rectangular, Rectangular Lot
Details
- Parcel number: 24348907600000010441150000
- Special conditions: Standard
Construction
Type & style
- Home type: SingleFamily
- Architectural style: Colonial
- Property subtype: Single Family Residence
Materials
- Vinyl Siding, Copper Plumbing
- Foundation: Block
- Roof: Asphalt
Condition
- Resale
- Year built: 1999
Utilities & green energy
- Electric: Circuit Breakers
- Sewer: Septic Tank
- Water: Connected, Public
- Utilities for property: High Speed Internet Available, Water Connected
Community & neighborhood
Location
- Region: Livonia
Other
Other facts
- Listing terms: Cash,Conventional,FHA,VA Loan
Price history
| Date | Event | Price |
|---|---|---|
| 10/17/2025 | Sold | $431,000+0.5%$210/sqft |
Source: | ||
| 8/26/2025 | Pending sale | $429,000$209/sqft |
Source: | ||
| 8/21/2025 | Contingent | $429,000$209/sqft |
Source: | ||
| 8/20/2025 | Listed for sale | $429,000+12.9%$209/sqft |
Source: | ||
| 6/21/2024 | Sold | $380,000+5.6%$185/sqft |
Source: | ||
Public tax history
| Year | Property taxes | Tax assessment |
|---|---|---|
| 2024 | -- | $260,900 |
| 2023 | -- | $260,900 |
| 2022 | -- | $260,900 +33.9% |
Find assessor info on the county website
Neighborhood: 14487
Nearby schools
GreatSchools rating
- 6/10Livonia Elementary SchoolGrades: PK-5Distance: 1.4 mi
- 7/10Livonia Junior Senior High SchoolGrades: 6-12Distance: 1.4 mi
Schools provided by the listing agent
- Elementary: Livonia Primary
- Middle: Livonia Junior High
- High: Livonia Senior High
- District: Livonia
Source: NYSAMLSs. This data may not be complete. We recommend contacting the local school district to confirm school assignments for this home.

