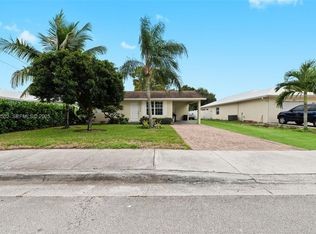Sold for $651,999
$651,999
6882 3rd Street, Limestone Creek, FL 33458
4beds
1,512sqft
Single Family Residence
Built in 2019
7,500 Square Feet Lot
$645,400 Zestimate®
$431/sqft
$4,008 Estimated rent
Home value
$645,400
$574,000 - $723,000
$4,008/mo
Zestimate® history
Loading...
Owner options
Explore your selling options
What's special
Welcome to your dream home!! This stunning 4-bedroom, 2-bathroom single-family home, built in 2019 offers modern living at its finest. This home features a beautifully designed open floor plan, a spacious kitchen with stainless steel appliances, and a cozy living area perfect for family gatherings! The main suite provides a serene retreat with en-suite bathroom. Step outside to your private backyard oasis, where you'll find a large in-ground heated pool with tanning ledge and a very large patio area perfect for outdoor dining and entertaining. Jupiter Middle School and Jupiter High School are both ranked as top tier schools, with reputations for academics and magnet programs''. Don't miss the opportunity to make this exceptional property your new home!
Zillow last checked: 8 hours ago
Listing updated: March 11, 2025 at 09:00am
Listed by:
Julie Callanan 773-465-0300,
CENTURY 21 Tenace Realty
Bought with:
Leslie Rich
Realty ONE Group Innovation
Source: BeachesMLS,MLS#: RX-11042829 Originating MLS: Beaches MLS
Originating MLS: Beaches MLS
Facts & features
Interior
Bedrooms & bathrooms
- Bedrooms: 4
- Bathrooms: 2
- Full bathrooms: 2
Primary bedroom
- Level: 1
- Area: 170.4
- Dimensions: 12 x 14.2
Bedroom 2
- Level: 1
- Area: 116
- Dimensions: 10 x 11.6
Bedroom 3
- Level: 1
- Area: 116
- Dimensions: 10 x 11.6
Bedroom 4
- Level: 1
- Area: 99
- Dimensions: 9 x 11
Kitchen
- Level: 1
- Area: 146.06
- Dimensions: 10.9 x 13.4
Living room
- Level: 1
- Area: 379.96
- Dimensions: 23.6 x 16.1
Porch
- Area: 73.16
- Dimensions: 6.2 x 11.8
Heating
- Central, Electric
Cooling
- Ceiling Fan(s), Central Air
Appliances
- Included: Dishwasher, Dryer, Microwave, Refrigerator, Washer, Electric Water Heater
- Laundry: Inside
Features
- Entry Lvl Lvng Area, Walk-In Closet(s)
- Flooring: Ceramic Tile
- Windows: Impact Glass (Complete)
Interior area
- Total structure area: 1,932
- Total interior livable area: 1,512 sqft
Property
Parking
- Total spaces: 1
- Parking features: Garage - Attached, Auto Garage Open, Commercial Vehicles Prohibited
- Attached garage spaces: 1
Features
- Stories: 1
- Patio & porch: Open Patio
- Exterior features: Auto Sprinkler
- Has view: Yes
- View description: Other
- Waterfront features: None
Lot
- Size: 7,500 sqft
- Features: < 1/4 Acre
Details
- Parcel number: 00424103010001730
- Zoning: RH
Construction
Type & style
- Home type: SingleFamily
- Architectural style: Ranch
- Property subtype: Single Family Residence
Materials
- Concrete
Condition
- Resale
- New construction: No
- Year built: 2019
Utilities & green energy
- Water: Public
- Utilities for property: Cable Connected, Electricity Connected
Community & neighborhood
Security
- Security features: Smoke Detector(s)
Community
- Community features: None
Location
- Region: Jupiter
- Subdivision: Abyssinia Park
HOA & financial
Other fees
- Application fee: $0
Other
Other facts
- Listing terms: Cash,Conventional,FHA
Price history
| Date | Event | Price |
|---|---|---|
| 6/25/2025 | Listing removed | $4,295$3/sqft |
Source: Zillow Rentals Report a problem | ||
| 5/7/2025 | Listed for rent | $4,295+2.3%$3/sqft |
Source: Zillow Rentals Report a problem | ||
| 1/17/2025 | Sold | $651,999-1.2%$431/sqft |
Source: | ||
| 12/6/2024 | Listed for sale | $659,900+105.6%$436/sqft |
Source: | ||
| 11/7/2024 | Listing removed | $4,200$3/sqft |
Source: BeachesMLS #R11021875 Report a problem | ||
Public tax history
| Year | Property taxes | Tax assessment |
|---|---|---|
| 2024 | $7,570 +4.1% | $400,929 +10% |
| 2023 | $7,274 +10.5% | $364,481 +10% |
| 2022 | $6,582 +15.7% | $331,346 +10% |
Find assessor info on the county website
Neighborhood: 33458
Nearby schools
GreatSchools rating
- 8/10Limestone Creek Elementary SchoolGrades: PK-5Distance: 0.3 mi
- 8/10Jupiter Middle SchoolGrades: 6-8Distance: 3.3 mi
- 7/10Jupiter High SchoolGrades: 9-12Distance: 4.1 mi
Schools provided by the listing agent
- Middle: Jupiter Middle School
- High: Jupiter High School
Source: BeachesMLS. This data may not be complete. We recommend contacting the local school district to confirm school assignments for this home.
Get a cash offer in 3 minutes
Find out how much your home could sell for in as little as 3 minutes with a no-obligation cash offer.
Estimated market value$645,400
Get a cash offer in 3 minutes
Find out how much your home could sell for in as little as 3 minutes with a no-obligation cash offer.
Estimated market value
$645,400
