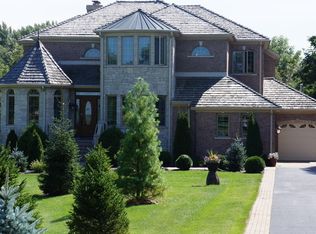Stunning home in great location with a serene view . Over 1.6 acres with gorgeous professional landscaping large deck & gated inground pool. Completely updated with all brand new top of the line appls. Beautiful hrdwd flrs, lrg brms w/lots of closets. finished walkout bsmnt with additional bdrm & full bath. Two story foyer formal LR & DR. Beautiful family room with fireplace and much more.
This property is off market, which means it's not currently listed for sale or rent on Zillow. This may be different from what's available on other websites or public sources.
