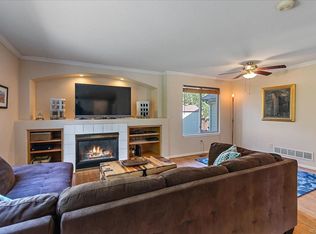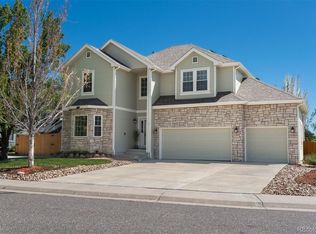Beautiful custom home with four bedrooms, three full bathrooms with Real Stucco Exterior. Super floorplan with slab granite countertops, tiled floors, ebony stained hardwood floors, Karastan carpet, custom iron handrails, Kitchen with professional stainless appliances including a five burner convection gas stove and cherry cabinets. Master bedroom with 5 piece master bath and jetted tub. Main floor bedroom can be used as a main floor office or bedroom. Mostly New Windows, (September 2018) Full unfinished basement with 9 foot ceilings to finish as you desire. Dual air conditioners. Oversized 3-car garage with bonus room above the garage.
This property is off market, which means it's not currently listed for sale or rent on Zillow. This may be different from what's available on other websites or public sources.

